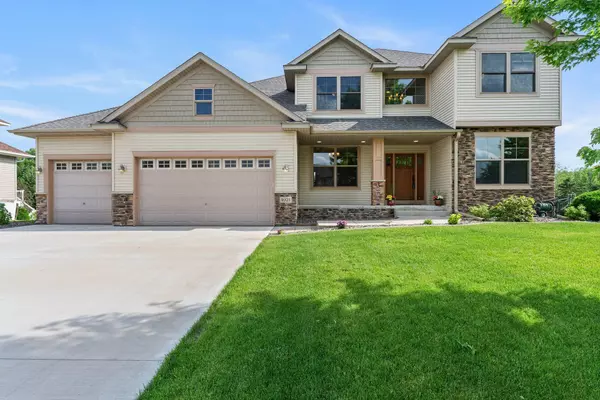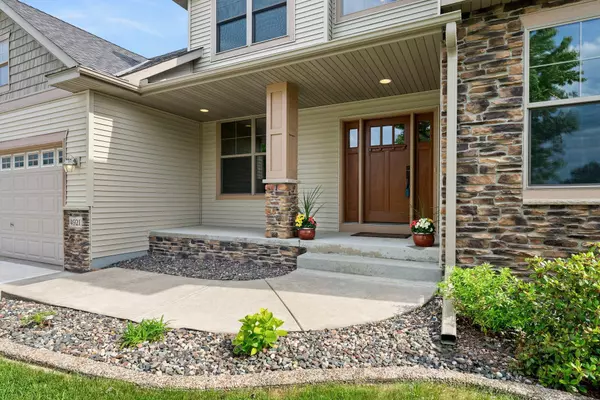$583,000
$579,900
0.5%For more information regarding the value of a property, please contact us for a free consultation.
4921 103rd AVE N Brooklyn Park, MN 55443
4 Beds
3 Baths
2,771 SqFt
Key Details
Sold Price $583,000
Property Type Single Family Home
Sub Type Single Family Residence
Listing Status Sold
Purchase Type For Sale
Square Footage 2,771 sqft
Price per Sqft $210
MLS Listing ID 6532649
Sold Date 07/18/24
Bedrooms 4
Full Baths 2
Half Baths 1
Year Built 2005
Annual Tax Amount $8,161
Tax Year 2024
Contingent None
Lot Size 0.300 Acres
Acres 0.3
Lot Dimensions 77X138X112X143
Property Description
This highly sought-after, beautifully updated home boasts a new 3-car concrete driveway (2023) and recently upgraded roof, siding, AC unit, and heater (2019/2020). The property backs onto the scenic Rush Creek Regional Trail, ensuring privacy with no rear neighbors, and offers convenient access to Elm Creek Park Reserve (5 miles west) and Mississippi Gateway Regional Park (2 miles east). The primary bedroom features two walk-in closets and upgraded luxury bath, while the kitchen includes a walk-in pantry, granite countertops, and a large island. This home offers both formal (ideal as an office) and informal dining areas. Outdoor spaces include a large deck, patio, and front concrete porch. The walk-out basement is prepped for a bathroom and ready for finishing. The extra-deep garage provides ample storage. Abundant natural light fills the home through large tilt-in windows. A spacious flat backyard with a garden and in-ground sprinkler system completes this exceptional property.
Location
State MN
County Hennepin
Zoning Residential-Single Family
Rooms
Basement Drain Tiled, Full, Walkout
Dining Room Eat In Kitchen, Separate/Formal Dining Room
Interior
Heating Forced Air
Cooling Central Air
Fireplaces Number 1
Fireplaces Type Family Room, Gas
Fireplace Yes
Appliance Air-To-Air Exchanger, Dishwasher, Disposal, Exhaust Fan, Microwave, Range, Refrigerator, Stainless Steel Appliances, Water Softener Owned
Exterior
Parking Features Attached Garage
Garage Spaces 3.0
Fence None
Pool None
Roof Type Age 8 Years or Less,Asphalt
Building
Lot Description Tree Coverage - Medium
Story Two
Foundation 1355
Sewer City Sewer/Connected
Water City Water/Connected
Level or Stories Two
Structure Type Brick/Stone
New Construction false
Schools
School District Osseo
Read Less
Want to know what your home might be worth? Contact us for a FREE valuation!

Our team is ready to help you sell your home for the highest possible price ASAP






