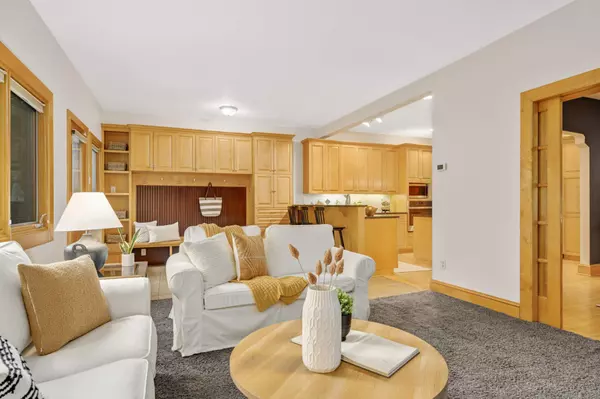$675,000
$650,000
3.8%For more information regarding the value of a property, please contact us for a free consultation.
1986 Dayton AVE Saint Paul, MN 55104
4 Beds
4 Baths
3,241 SqFt
Key Details
Sold Price $675,000
Property Type Single Family Home
Sub Type Single Family Residence
Listing Status Sold
Purchase Type For Sale
Square Footage 3,241 sqft
Price per Sqft $208
Subdivision Merriam Park Second Add
MLS Listing ID 6528494
Sold Date 07/12/24
Bedrooms 4
Full Baths 2
Half Baths 1
Three Quarter Bath 1
Year Built 1900
Annual Tax Amount $8,549
Tax Year 2024
Contingent None
Lot Size 7,405 Sqft
Acres 0.17
Lot Dimensions 50x150
Property Description
This is a house of 4's: 4 beds, 4 baths & 4 finished levels! Expanded main level with large open floor plan kitchen that communicates with the dining room and main floor family room as well as connects seamlessly with the outdoors. The fantastic circular flow is great for entertaining…+ a main floor ½ bath. Tremendous kitchen storage offers a nook for every appliance and edible treat. Enjoy relaxing on your welcoming front porch or backyard patio, the home is situated on a .17ac corner lot that offers a 2 car garage with finished shop space and fenced gardening area. A one-of-a-kind iron and brick fence will keep the 4-legged friends safe, and a patch of artificial turf is perfect to keep things clean. Enjoy game night in your finished lower level with egress and bonus storage room. A finished 3rd floor is a teenager's dream with private ensuite 3/4 bath. Easy freeway access to both downtowns while still being tucked into a sought after STP neighborhood.
Location
State MN
County Ramsey
Zoning Residential-Single Family
Rooms
Basement Daylight/Lookout Windows, Egress Window(s), Finished, Full
Dining Room Breakfast Bar, Living/Dining Room, Separate/Formal Dining Room
Interior
Heating Baseboard, Hot Water
Cooling Window Unit(s)
Fireplaces Number 1
Fireplaces Type Family Room, Gas
Fireplace Yes
Appliance Cooktop, Dishwasher, Dryer, Microwave, Refrigerator, Stainless Steel Appliances, Wall Oven, Washer
Exterior
Parking Features Detached
Garage Spaces 2.0
Fence Full, Other
Pool None
Roof Type Age Over 8 Years
Building
Lot Description Public Transit (w/in 6 blks), Corner Lot, Tree Coverage - Medium
Story More Than 2 Stories
Foundation 1125
Sewer City Sewer/Connected
Water City Water/Connected
Level or Stories More Than 2 Stories
Structure Type Stucco
New Construction false
Schools
School District St. Paul
Read Less
Want to know what your home might be worth? Contact us for a FREE valuation!

Our team is ready to help you sell your home for the highest possible price ASAP





