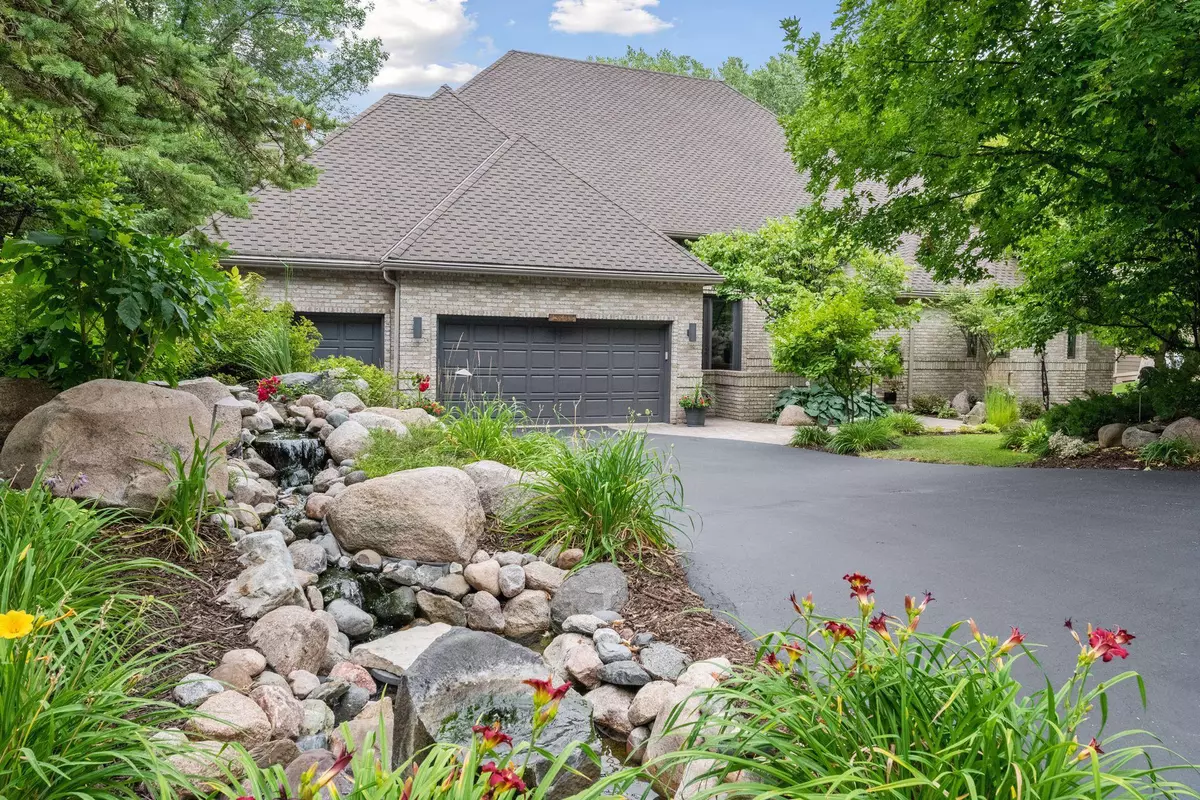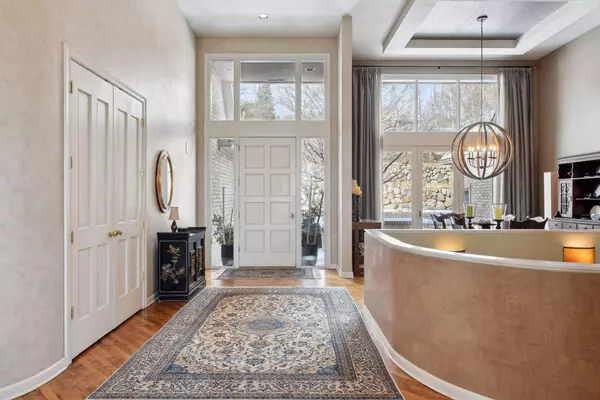$1,400,000
$1,390,000
0.7%For more information regarding the value of a property, please contact us for a free consultation.
19435 Waterford PL Shorewood, MN 55331
5 Beds
5 Baths
6,228 SqFt
Key Details
Sold Price $1,400,000
Property Type Single Family Home
Sub Type Single Family Residence
Listing Status Sold
Purchase Type For Sale
Square Footage 6,228 sqft
Price per Sqft $224
Subdivision Waterford
MLS Listing ID 6517672
Sold Date 07/10/24
Bedrooms 5
Full Baths 2
Half Baths 2
Three Quarter Bath 1
HOA Fees $36/ann
Year Built 1989
Annual Tax Amount $17,885
Tax Year 2024
Contingent None
Lot Size 0.830 Acres
Acres 0.83
Lot Dimensions NW95 x 347 x 150 x 280
Property Description
Simply spectacular Larry Cramer designed jewel on a gorgeous wooded lot in the highly sought after Waterford neighborhood! This high end custom build is beautifully complemented by it’s stunning 2010 Cramer renovation. Interior spaces are open, flowing, & sun filled featuring hardwood floors, 15’ ceilings, curved walls, & floor to ceiling windows. The fabulous center island kitchen boasts top of the line appliances and opens to a vaulted family room & delightful three season sun room. The large main level primary suite includes a spa-like bathroom & separate office. A sun filled walkout level has an an expansive second family room, wet bar, 1,100 bottle wine cellar, & four spacious bedrooms. Enviable outdoor living spaces feature a picturesque yard & a backyard oasis with picture perfect pool and patio. Award winning Minnetonka Schools (Deephaven Elementary, MME, MHS). Idyllic eastern Shorewood locale on the Minnetonka border just a short drive to Excelsior & easy access to highways.
Location
State MN
County Hennepin
Zoning Residential-Single Family
Rooms
Basement Block, Drain Tiled, Finished, Full, Walkout
Dining Room Breakfast Area, Eat In Kitchen, Separate/Formal Dining Room
Interior
Heating Forced Air, Zoned
Cooling Central Air, Dual
Fireplaces Number 3
Fireplaces Type Amusement Room, Family Room, Gas, Other, Wood Burning
Fireplace Yes
Appliance Dishwasher, Disposal, Dryer, Exhaust Fan, Humidifier, Gas Water Heater, Water Filtration System, Microwave, Range, Refrigerator, Stainless Steel Appliances, Washer
Exterior
Parking Features Covered, Asphalt, Electric Vehicle Charging Station(s), Garage Door Opener
Garage Spaces 3.0
Fence Chain Link, Full, Invisible, Split Rail, Wood
Pool Below Ground, Heated, Outdoor Pool
Roof Type Age Over 8 Years,Asphalt,Pitched
Building
Lot Description Tree Coverage - Medium
Story One
Foundation 3185
Sewer City Sewer/Connected
Water City Water/Connected
Level or Stories One
Structure Type Brick/Stone,Wood Siding
New Construction false
Schools
School District Minnetonka
Others
HOA Fee Include Other
Read Less
Want to know what your home might be worth? Contact us for a FREE valuation!

Our team is ready to help you sell your home for the highest possible price ASAP






