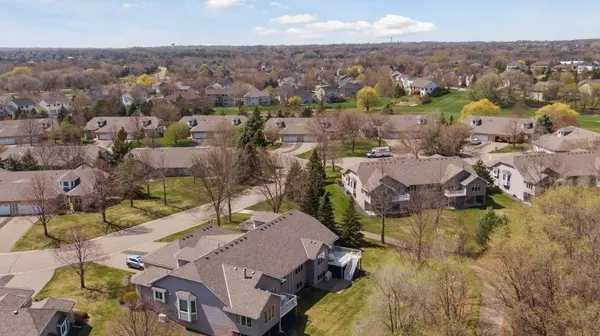$560,000
$560,000
For more information regarding the value of a property, please contact us for a free consultation.
10410 Eagle Pointe TRL Woodbury, MN 55129
3 Beds
3 Baths
3,473 SqFt
Key Details
Sold Price $560,000
Property Type Townhouse
Sub Type Townhouse Side x Side
Listing Status Sold
Purchase Type For Sale
Square Footage 3,473 sqft
Price per Sqft $161
Subdivision Pointe At Eagle Valley
MLS Listing ID 6526026
Sold Date 06/28/24
Bedrooms 3
Full Baths 2
Half Baths 1
HOA Fees $337/mo
Year Built 2000
Annual Tax Amount $6,164
Tax Year 2024
Contingent None
Lot Size 3,920 Sqft
Acres 0.09
Lot Dimensions 47x81
Property Description
Experience the epitome of one-level living in this stunning twin home, nestled against a backdrop of trees and a walking path for ultimate tranquility. Large windows flood the space with natural light, while enamel cabinets, granite counters, stainless steel appliances, and a tile backsplash adorn the kitchen. Enjoy undercabinet lighting and a dramatic vaulted ceiling, complemented by a main floor fireplace. The primary bedroom boasts rosewood flooring, dual closets, and a luxurious jacuzzi tub. Additional features include maple cabinets, central vacuum, and a security system. The lower level is an entertainer's dream, with a media center, fireplace, game area, custom cabinets, and even an exercise or hobby room. A third bedroom and full bath with in-floor heating add convenience, along with a bar and sound system for gatherings. Furnace and A/C were updated in 2019, New roof in 2022, ensuring comfort year-round. Step outside to the maintenance-free deck and savor your private oasis.
Location
State MN
County Washington
Zoning Residential-Single Family
Rooms
Basement Daylight/Lookout Windows, Egress Window(s)
Dining Room Breakfast Bar, Breakfast Area, Informal Dining Room, Separate/Formal Dining Room
Interior
Heating Forced Air, Fireplace(s)
Cooling Central Air
Fireplaces Number 2
Fireplaces Type Amusement Room, Family Room, Gas
Fireplace Yes
Appliance Dishwasher, Disposal, Dryer, Humidifier, Microwave, Range, Refrigerator, Washer, Water Softener Owned
Exterior
Parking Features Attached Garage, Concrete, Garage Door Opener
Garage Spaces 2.0
Roof Type Age 8 Years or Less
Building
Lot Description Tree Coverage - Medium
Story One
Foundation 2081
Sewer City Sewer/Connected
Water City Water/Connected
Level or Stories One
Structure Type Brick/Stone,Vinyl Siding
New Construction false
Schools
School District South Washington County
Others
HOA Fee Include Maintenance Structure,Hazard Insurance,Lawn Care,Maintenance Grounds,Trash,Snow Removal
Restrictions Mandatory Owners Assoc,Pets - Cats Allowed,Pets - Dogs Allowed,Pets - Number Limit,Rental Restrictions May Apply
Read Less
Want to know what your home might be worth? Contact us for a FREE valuation!

Our team is ready to help you sell your home for the highest possible price ASAP






