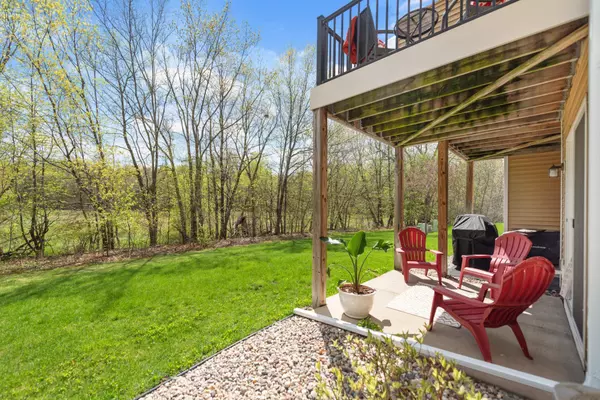$387,000
$389,900
0.7%For more information regarding the value of a property, please contact us for a free consultation.
14382 Parkside CT NW Prior Lake, MN 55372
3 Beds
4 Baths
2,410 SqFt
Key Details
Sold Price $387,000
Property Type Townhouse
Sub Type Townhouse Side x Side
Listing Status Sold
Purchase Type For Sale
Square Footage 2,410 sqft
Price per Sqft $160
Subdivision Jeffers Waterfront Add
MLS Listing ID 6522717
Sold Date 06/27/24
Bedrooms 3
Full Baths 2
Half Baths 1
Three Quarter Bath 1
HOA Fees $310/mo
Year Built 2013
Annual Tax Amount $3,482
Tax Year 2024
Contingent None
Lot Size 2,178 Sqft
Acres 0.05
Lot Dimensions 87x24
Property Description
A beautiful 3 bedroom, 4 bath two-story townhome nestled into a quaint neighborhood within walking distance to Jeffers Pond Park! Enjoy serene views of a forever protected wetland from your backyard deck and patio. Retreat to the recently finished walk-out lower level with privacy door, 3/4 bath, and spacious family room! You'll enjoy the open floor layout of the main level along with the picturesque views of the forever protected wetland. Your kitchen boasts stainless steel appliances, granite counter tops, and gorgeous wooden cabinets with extra dining room built-ins for additional storage. 3 bedrooms are located in the upper level along with two full baths! You'll love your primary bedroom as it overlooks the wetland, offers a big walk-in closet and luxurious private bathroom suite with soak tub and separate shower. Separate laundry room is conveniently located in the upper level as well. Walking trails nearby! Your new home awaits.
Location
State MN
County Scott
Zoning Residential-Single Family
Rooms
Basement Finished, Walkout
Dining Room Kitchen/Dining Room
Interior
Heating Forced Air
Cooling Central Air
Fireplaces Number 1
Fireplaces Type Gas
Fireplace Yes
Appliance Dishwasher, Disposal, Range, Water Softener Owned
Exterior
Parking Features Attached Garage, Asphalt, Guest Parking
Garage Spaces 2.0
Fence None
Roof Type Asphalt
Building
Lot Description Tree Coverage - Light
Story Two
Foundation 801
Sewer City Sewer/Connected
Water City Water/Connected
Level or Stories Two
Structure Type Vinyl Siding
New Construction false
Schools
School District Prior Lake-Savage Area Schools
Others
HOA Fee Include Maintenance Structure,Lawn Care,Maintenance Grounds,Professional Mgmt,Trash,Snow Removal
Restrictions Mandatory Owners Assoc
Read Less
Want to know what your home might be worth? Contact us for a FREE valuation!

Our team is ready to help you sell your home for the highest possible price ASAP






