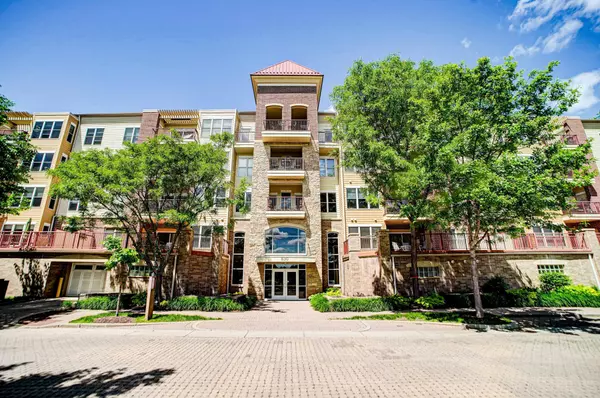$497,400
$499,900
0.5%For more information regarding the value of a property, please contact us for a free consultation.
630 Main ST N #403 Stillwater, MN 55082
2 Beds
2 Baths
1,381 SqFt
Key Details
Sold Price $497,400
Property Type Condo
Sub Type High Rise
Listing Status Sold
Purchase Type For Sale
Square Footage 1,381 sqft
Price per Sqft $360
Subdivision Cic 243
MLS Listing ID 6544361
Sold Date 06/25/24
Bedrooms 2
Full Baths 2
HOA Fees $641/mo
Year Built 2006
Annual Tax Amount $5,107
Tax Year 2024
Contingent None
Lot Size 0.460 Acres
Acres 0.46
Lot Dimensions common
Property Description
Welcome to the ideal downtown Stillwater Condo! Fully refreshed within the last few years including painted walls and ceilings, refinished bamboo floors, replaced carpeting in the bedrooms, replaced the countertops with quartz in the kitchen and both bathrooms, light fixtures have been replaced and the furnace and AC have been replaced. This condo is on the top floor, offering fantastic views of a wooded area on the North Hill and views of the gardens along the walking path and nobody lives above. Condo 403 has a storage unit on level 4 and 2 parking spaces in the heated underground garage. There is shelving in the garage that stays. In the condo, 3 wall mounted TVs can convey with the real estate. This condo has it all, an exceptional floorplan with a sunroom area off the living room and terrific updates. The building offers a community room with a balcony facing the river and an exercise room. Beyond the building, the location is premium. An easy walk to trails and the St Croix River
Location
State MN
County Washington
Zoning Residential-Single Family
Rooms
Family Room Community Room, Exercise Room
Basement Other, Storage Space
Dining Room Eat In Kitchen, Informal Dining Room, Living/Dining Room
Interior
Heating Forced Air, Fireplace(s)
Cooling Central Air
Fireplaces Number 1
Fireplaces Type Gas, Living Room
Fireplace Yes
Appliance Dishwasher, Dryer, Exhaust Fan, Microwave, Range, Refrigerator, Stainless Steel Appliances, Washer
Exterior
Garage Assigned, Attached Garage, Driveway - Other Surface, Shared Driveway, Garage Door Opener, Guest Parking, Heated Garage, Parking Garage, Secured
Garage Spaces 2.0
Roof Type Age 8 Years or Less,Architecural Shingle,Asphalt
Building
Lot Description Public Transit (w/in 6 blks), Tree Coverage - Light, Underground Utilities
Story One
Foundation 1381
Sewer City Sewer/Connected
Water City Water/Connected
Level or Stories One
Structure Type Block,Brick/Stone,Fiber Cement
New Construction false
Schools
School District Stillwater
Others
HOA Fee Include Maintenance Structure,Cable TV,Controlled Access,Hazard Insurance,Internet,Lawn Care,Professional Mgmt,Trash,Shared Amenities,Snow Removal,Water
Restrictions Architecture Committee,Mandatory Owners Assoc,Other Covenants,Pets - Cats Allowed,Pets - Dogs Allowed,Pets - Number Limit,Pets - Weight/Height Limit,Rental Restrictions May Apply
Read Less
Want to know what your home might be worth? Contact us for a FREE valuation!

Our team is ready to help you sell your home for the highest possible price ASAP






