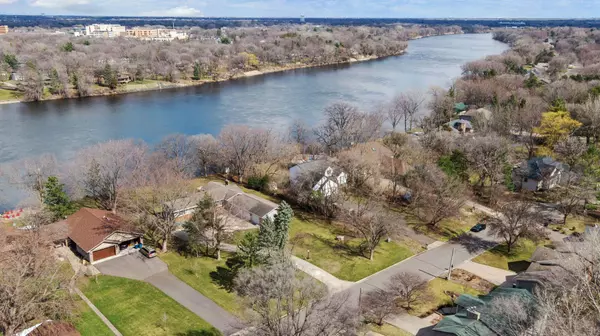$930,000
$925,000
0.5%For more information regarding the value of a property, please contact us for a free consultation.
925 Bradford AVE Champlin, MN 55316
4 Beds
3 Baths
3,582 SqFt
Key Details
Sold Price $930,000
Property Type Single Family Home
Sub Type Single Family Residence
Listing Status Sold
Purchase Type For Sale
Square Footage 3,582 sqft
Price per Sqft $259
Subdivision Sunny Banks Farm
MLS Listing ID 6516930
Sold Date 06/25/24
Bedrooms 4
Full Baths 1
Three Quarter Bath 2
Year Built 1978
Annual Tax Amount $9,180
Tax Year 2024
Contingent None
Lot Size 0.860 Acres
Acres 0.86
Lot Dimensions 132x281x142x269
Property Description
******SOLD MULTIPLE OFFERS******
Riverfront living at its finest - Offering 142’ of prime Mississippi River frontage on a double lot. Beautiful river views from your newer Pella windows throughout the home. Enjoy your gourmet kitchen with SS appliances, granite countertops, and updated bathrooms. Kitchen & baths offer custom cabinets with soft close. 4 Car garage including a heated workshop with 8’ door. Tiled & HWD floors, new washer/dryer, new HVAC, concrete driveway, and in- ground irrigation. Entertain in style inside & out. Deck, patio, plenty of yard space on your .86-acre double lot. This is the one you have waited for. Hurry!
Location
State MN
County Hennepin
Zoning Residential-Single Family
Body of Water Mississippi River
Rooms
Basement Block, Daylight/Lookout Windows, Finished, Full
Dining Room Separate/Formal Dining Room
Interior
Heating Forced Air
Cooling Central Air
Fireplaces Number 2
Fireplaces Type Amusement Room, Brick, Family Room, Gas, Wood Burning
Fireplace Yes
Appliance Cooktop, Dishwasher, Disposal, Dryer, Electric Water Heater, Microwave, Refrigerator, Stainless Steel Appliances, Wall Oven, Washer, Wine Cooler
Exterior
Parking Features Attached Garage, Concrete, Electric, Garage Door Opener, Heated Garage
Garage Spaces 4.0
Fence None
Pool None
Waterfront Description River Front
View Y/N River
View River
Roof Type Age Over 8 Years,Asphalt,Pitched
Building
Lot Description Tree Coverage - Medium
Story One
Foundation 1807
Sewer City Sewer/Connected
Water City Water/Connected, Well
Level or Stories One
Structure Type Brick/Stone,Wood Siding
New Construction false
Schools
School District Anoka-Hennepin
Read Less
Want to know what your home might be worth? Contact us for a FREE valuation!

Our team is ready to help you sell your home for the highest possible price ASAP






