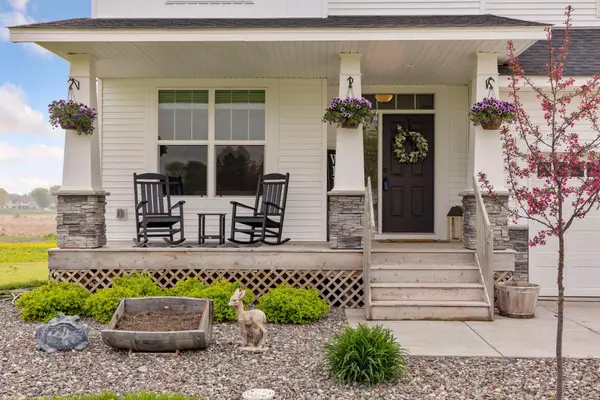$905,000
$950,000
4.7%For more information regarding the value of a property, please contact us for a free consultation.
12225 Tucker RD Rogers, MN 55374
5 Beds
5 Baths
3,875 SqFt
Key Details
Sold Price $905,000
Property Type Single Family Home
Sub Type Single Family Residence
Listing Status Sold
Purchase Type For Sale
Square Footage 3,875 sqft
Price per Sqft $233
Subdivision Rings 1St Add
MLS Listing ID 6500871
Sold Date 06/21/24
Bedrooms 5
Full Baths 2
Half Baths 1
Three Quarter Bath 2
Year Built 2020
Annual Tax Amount $8,542
Tax Year 2022
Contingent None
Lot Size 8.000 Acres
Acres 8.0
Lot Dimensions 823x263x556x451x242x266x33x981
Property Description
Welcome to this exquisite residence nestled on a sprawling, private lot spanning an impressive 8 acres. A rare gem, this home offers ample space & stunning features throughout. With 5 bedrooms & 5 bathrooms, there is room for everyone to enjoy their own private sanctuary. The gourmet kitchen is a culinary enthusiast's dream, boasting high-end appliances & stylish finishes. The walkout lower level offers additional living and entertaining space, while the upper level laundry ensures convenience. The layout is thoughtfully designed, with 4 bedrooms all situated on one level for optimal comfort and ease. This home is better than new construction, meticulously maintained & upgraded with attention to detail. Located in the sought-after school district 728, this property offers the perfect combination of tranquility & convenience. The storage building, measuring 46x30, provides plenty of room for all your storage needs. Don't miss the opportunity to make this exceptional residence your own.
Location
State MN
County Hennepin
Zoning Residential-Single Family
Rooms
Basement Finished, Full, Walkout
Dining Room Breakfast Area, Eat In Kitchen, Informal Dining Room, Kitchen/Dining Room
Interior
Heating Forced Air
Cooling Central Air
Fireplaces Number 1
Fireplaces Type Gas, Living Room
Fireplace No
Appliance Dishwasher, Dryer, Microwave, Range, Refrigerator, Stainless Steel Appliances, Washer
Exterior
Parking Features Attached Garage
Garage Spaces 3.0
Building
Story Two
Foundation 1052
Sewer Private Sewer
Water Well
Level or Stories Two
Structure Type Brick/Stone,Vinyl Siding
New Construction false
Schools
School District Elk River
Read Less
Want to know what your home might be worth? Contact us for a FREE valuation!

Our team is ready to help you sell your home for the highest possible price ASAP






