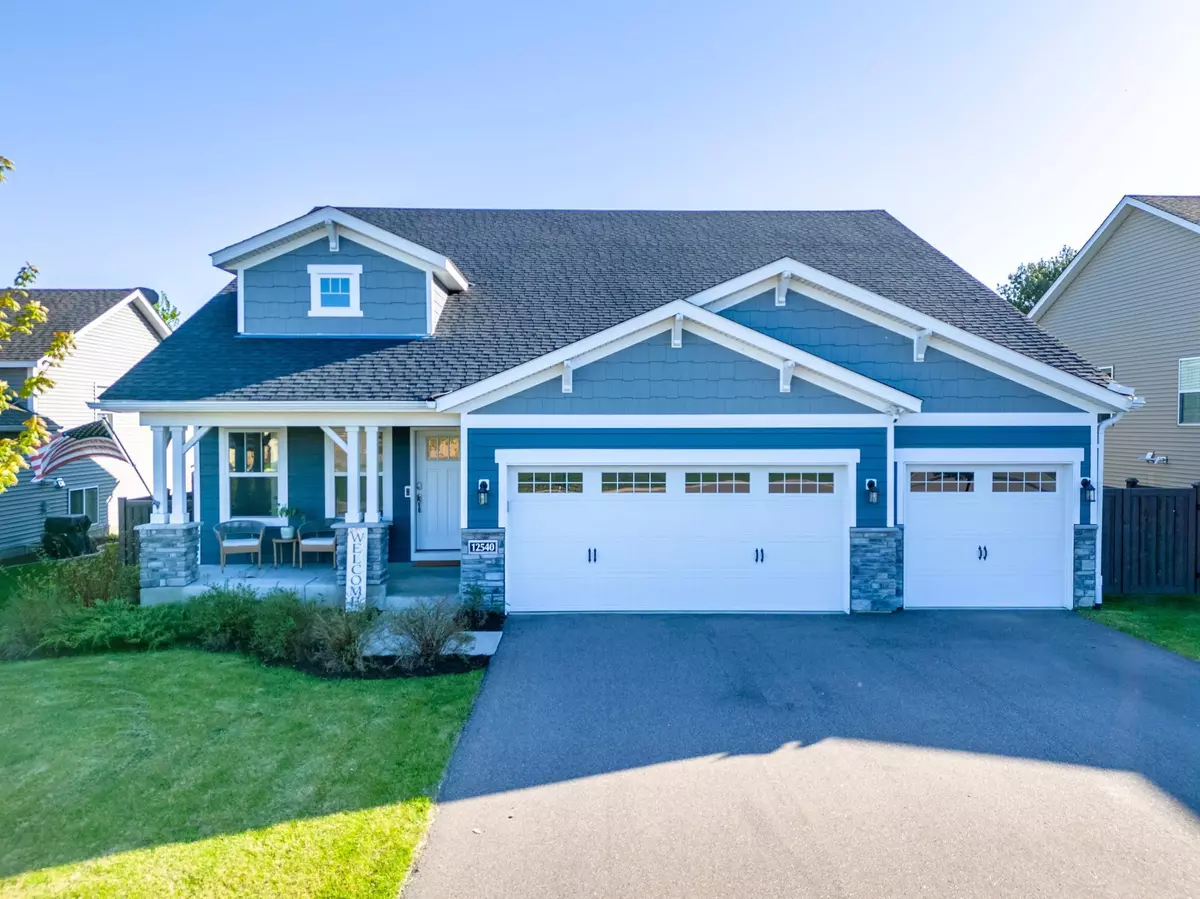$490,000
$479,900
2.1%For more information regarding the value of a property, please contact us for a free consultation.
12540 Pineridge WAY N Dayton, MN 55327
4 Beds
4 Baths
2,438 SqFt
Key Details
Sold Price $490,000
Property Type Single Family Home
Sub Type Single Family Residence
Listing Status Sold
Purchase Type For Sale
Square Footage 2,438 sqft
Price per Sqft $200
MLS Listing ID 6529336
Sold Date 06/18/24
Bedrooms 4
Full Baths 2
Half Baths 1
Three Quarter Bath 1
HOA Fees $47/qua
Year Built 2019
Annual Tax Amount $5,236
Tax Year 2023
Contingent None
Lot Size 10,454 Sqft
Acres 0.24
Lot Dimensions 168x72
Property Description
Welcome home to this spacious four bedroom, four bathroom, three car heated garage nestled in the highly south after Blesi Farms development in Dayton. With its prime location near parks, schools and shops, this home is an excellent choice for those seeking a vibrant community. The open floor plan and vaulted ceilings create perfect gathering places for family and friends. The airy kitchen offers a sizable island, slate appliances and quartz countertops. The upper level has a living room that walks out to a large maintenance free deck, a full bathroom and three bedrooms including the spacious primary bedroom. The primary bedroom offers a walk-in closet and a private 3/4 en-suite sure to please. The lower level has the fourth bedroom, the laundry room, a huge entertainment space complete with a wet bar and a flex room for you to use as you wish. Walk out to enjoy a 40x12 patio and a fully fenced in back yard! Open house Saturday 5/11/24 2-4pm Stop by and see for yourself!
Location
State MN
County Hennepin
Zoning Residential-Single Family
Rooms
Basement Crawl Space, Drain Tiled, Egress Window(s), Finished, Full, Storage Space, Sump Pump, Walkout
Dining Room Breakfast Bar, Breakfast Area, Eat In Kitchen, Informal Dining Room, Kitchen/Dining Room
Interior
Heating Forced Air
Cooling Central Air
Fireplace No
Appliance Dishwasher, Microwave, Range, Refrigerator, Water Softener Owned
Exterior
Parking Features Attached Garage
Garage Spaces 3.0
Pool None
Roof Type Age 8 Years or Less
Building
Story Three Level Split
Foundation 2369
Sewer City Sewer/Connected
Water City Water/Connected
Level or Stories Three Level Split
Structure Type Brick/Stone,Vinyl Siding
New Construction false
Schools
School District Anoka-Hennepin
Others
HOA Fee Include Trash
Read Less
Want to know what your home might be worth? Contact us for a FREE valuation!

Our team is ready to help you sell your home for the highest possible price ASAP





