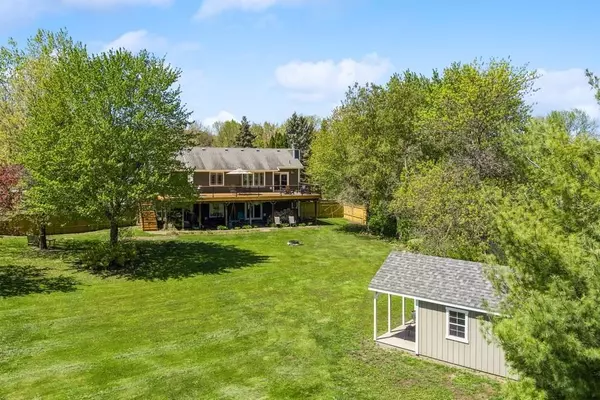$550,000
$550,000
For more information regarding the value of a property, please contact us for a free consultation.
13560 Norwood LN N Dayton, MN 55327
4 Beds
2 Baths
2,470 SqFt
Key Details
Sold Price $550,000
Property Type Single Family Home
Sub Type Single Family Residence
Listing Status Sold
Purchase Type For Sale
Square Footage 2,470 sqft
Price per Sqft $222
Subdivision Park View Estates
MLS Listing ID 6534315
Sold Date 06/21/24
Bedrooms 4
Full Baths 1
Three Quarter Bath 1
Year Built 1990
Annual Tax Amount $4,658
Tax Year 2024
Contingent None
Lot Size 2.190 Acres
Acres 2.19
Lot Dimensions 213x472x210x434
Property Description
One of a kind completely remodeled walk-out on a private 2+ acre wooded lot backs up to city park and Dayton Elementary. Quality updates include cement siding, Andersen windows, 50ftx16ft deck w/metal railings, solid oak floors and doors, 30yr shingles. Open tile entry w/glass front door, large foyer and closet. Upper level with 2 beds, open LR, DR, and custom cherry kitchen with granite, slow close, pullouts - all lowers and pantry, huge island, SS KitchenAid appliances w/twin ovens, patio slider to deck. Two bedrooms up, primary w/patio deck door and dbl closets, Full Bath w/quartz dbl sink, tile floor, lg tub + shwr. Downstairs - walkout Fam Rm w/gas fireplace, 2 lge bdrms, Office, tile bath with custom alder cabs, laundry + lots of storage. Fully fenced yard w/many mature trees (apple/pear/maple/oak), and 24' storage building with power and sprinkler system. Rare find at this price.
Location
State MN
County Hennepin
Zoning Residential-Single Family
Rooms
Basement Daylight/Lookout Windows, Drain Tiled, Full
Dining Room Informal Dining Room, Living/Dining Room
Interior
Heating Forced Air
Cooling Central Air
Fireplaces Number 1
Fireplaces Type Family Room, Gas
Fireplace Yes
Appliance Dishwasher, Dryer, Exhaust Fan, Microwave, Range, Refrigerator, Stainless Steel Appliances, Wall Oven, Washer, Water Softener Rented
Exterior
Parking Features Attached Garage, Concrete, Garage Door Opener
Garage Spaces 3.0
Fence Chain Link, Full, Privacy, Wood
Roof Type Age Over 8 Years,Asphalt
Building
Lot Description Tree Coverage - Medium
Story Split Entry (Bi-Level)
Foundation 1285
Sewer Septic System Compliant - Yes
Water Well
Level or Stories Split Entry (Bi-Level)
Structure Type Brick/Stone,Fiber Cement
New Construction false
Schools
School District Anoka-Hennepin
Read Less
Want to know what your home might be worth? Contact us for a FREE valuation!

Our team is ready to help you sell your home for the highest possible price ASAP





