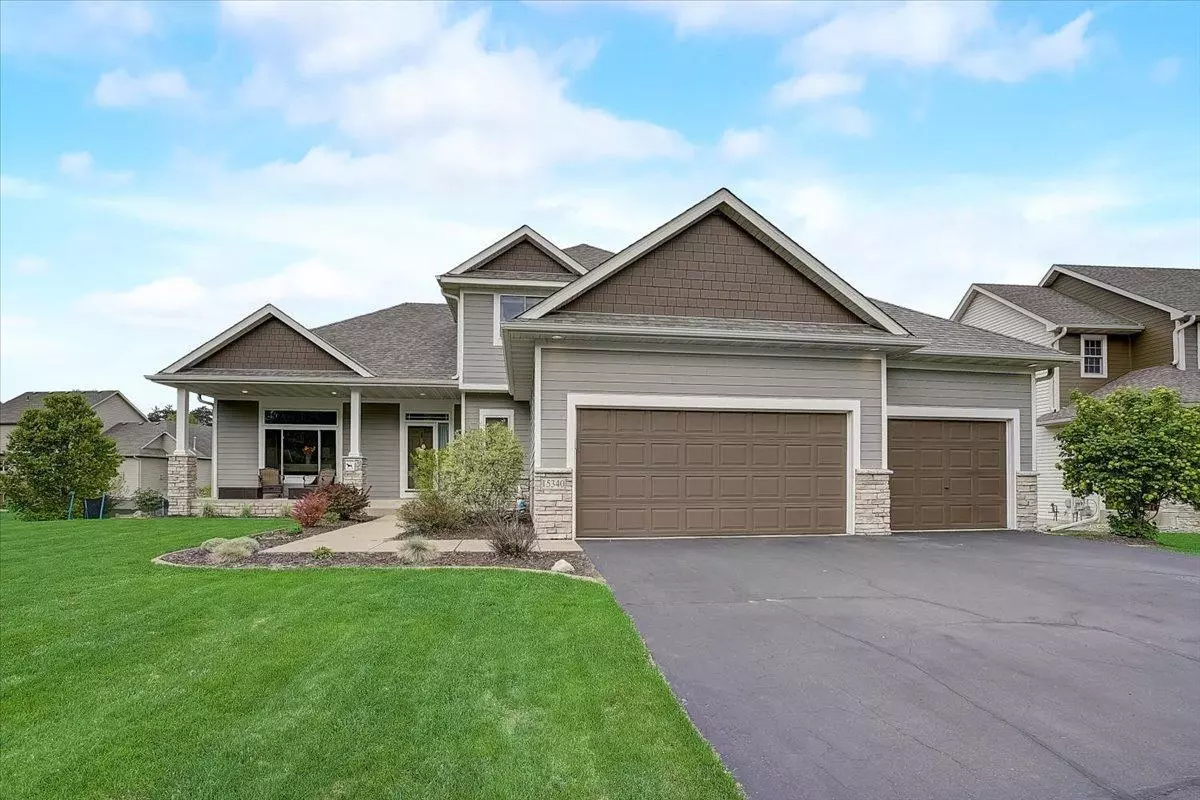$485,000
$499,000
2.8%For more information regarding the value of a property, please contact us for a free consultation.
15340 Xkimo ST NW Ramsey, MN 55303
6 Beds
4 Baths
3,147 SqFt
Key Details
Sold Price $485,000
Property Type Single Family Home
Sub Type Single Family Residence
Listing Status Sold
Purchase Type For Sale
Square Footage 3,147 sqft
Price per Sqft $154
Subdivision Highlands At River Park 2Nd
MLS Listing ID 6373056
Sold Date 06/21/23
Bedrooms 6
Full Baths 3
Three Quarter Bath 1
Year Built 2004
Annual Tax Amount $5,878
Tax Year 2022
Contingent None
Lot Size 0.270 Acres
Acres 0.27
Lot Dimensions 95x132x80x134
Property Description
Immaculate 2-story home in Highlands At River Park! This gem offers 6 bedrooms, 4 baths, and stunning features. Enter through the charming covered porch. The main level impresses with a spacious living room, gas fireplace, and 10' ceilings. The kitchen and dining area are perfect for entertaining, boasting granite countertops, a center island, pantry, and stainless steel appliances. A guest bedroom and 3/4 bathroom are conveniently located on this level, along with a high-end laundry room. Upstairs, the primary suite features vaulted ceilings, an ensuite with a jacuzzi tub, walk-in shower, double sinks, and a large closet. Two more bedrooms and a full bathroom complete this floor. The walk-out lower level offers a family room, two bedrooms, a full bath, and a versatile desk nook. Enjoy outdoor living on the deck and stamped concrete patio. The professionally landscaped yard includes a 6' vinyl privacy fence, sprinkler system, & beautiful plants. New windows, roof & central air in 2020!
Location
State MN
County Anoka
Zoning Residential-Single Family
Rooms
Basement Block, Crawl Space, Daylight/Lookout Windows, Drain Tiled, Drainage System, 8 ft+ Pour, Finished, Full, Owner Access, Walkout
Dining Room Eat In Kitchen, Informal Dining Room, Kitchen/Dining Room, Living/Dining Room
Interior
Heating Forced Air
Cooling Central Air
Fireplaces Number 1
Fireplaces Type Electric, Stone
Fireplace Yes
Appliance Air-To-Air Exchanger, Dishwasher, Disposal, Double Oven, Dryer, ENERGY STAR Qualified Appliances, Exhaust Fan, Gas Water Heater, Microwave, Range, Refrigerator, Stainless Steel Appliances, Washer, Water Softener Owned
Exterior
Parking Features Attached Garage, Asphalt, Garage Door Opener, Insulated Garage, Paved
Garage Spaces 3.0
Fence Composite, Full, Privacy, Vinyl
Pool None
Roof Type Age 8 Years or Less,Asphalt
Building
Lot Description Tree Coverage - Light
Story Two
Foundation 1259
Sewer City Sewer/Connected
Water City Water/Connected
Level or Stories Two
Structure Type Fiber Board,Other,Vinyl Siding
New Construction false
Schools
School District Anoka-Hennepin
Read Less
Want to know what your home might be worth? Contact us for a FREE valuation!

Our team is ready to help you sell your home for the highest possible price ASAP






