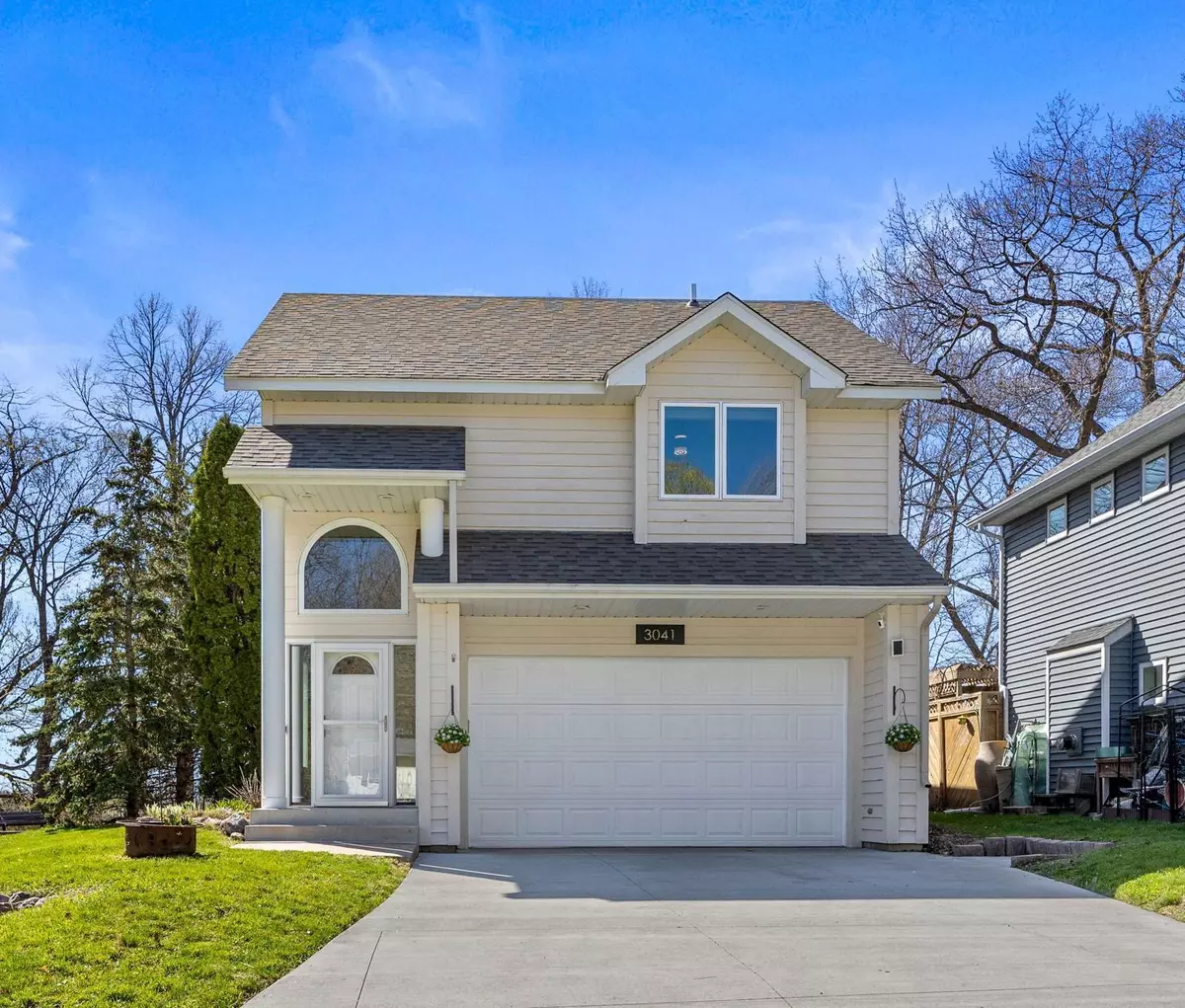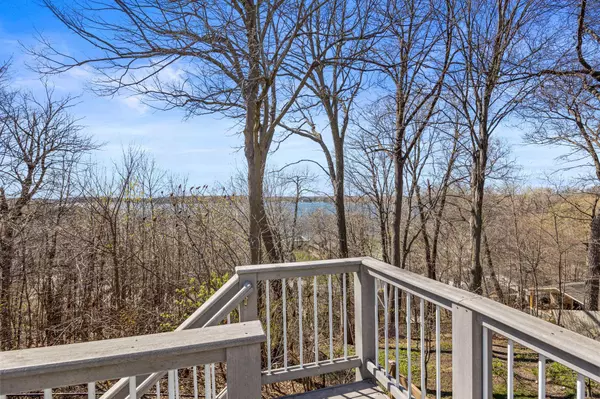$475,000
$475,000
For more information regarding the value of a property, please contact us for a free consultation.
3041 Dundee LN Mound, MN 55364
3 Beds
2 Baths
1,954 SqFt
Key Details
Sold Price $475,000
Property Type Single Family Home
Sub Type Single Family Residence
Listing Status Sold
Purchase Type For Sale
Square Footage 1,954 sqft
Price per Sqft $243
Subdivision Arden
MLS Listing ID 6508522
Sold Date 06/20/24
Bedrooms 3
Full Baths 1
Three Quarter Bath 1
Year Built 1995
Annual Tax Amount $4,325
Tax Year 2024
Contingent None
Lot Size 8,712 Sqft
Acres 0.2
Lot Dimensions 40x260x42x248
Property Description
SO much to love with this spectacular home! Abundant thoughtfully designed updates, advanced smart home features, amazing location and breathtaking view! The entire home has been painted (exterior, interior & ceilings), professionally cleaned & yard spring cleanup (April ’24). Move in and enjoy all this incredible property has to offer starting with the great outdoor private space, composite deck with sun/green room overlooking Lake Minnetonka (Cooks Bay) and the exceptional home itself featuring an updated kitchen with abundant storage, beautifully renovated bathrooms with walk-in showers, premium window treatments, custom primary closet, large lower level family room with wet bar, theater surround sound & walkout. Roof (2023), windows (2022), concrete driveway (2021), backyard turf (2021), LeafGuard gutters (2020), furnace & AC (2019), water heater (2019), natural gas line to grill (2017) & more! This isn't simply a home, it's a destination & lifestyle you will LOVE for many years!
Location
State MN
County Hennepin
Zoning Residential-Single Family
Body of Water Minnetonka
Rooms
Basement Block, Finished, Walkout
Dining Room Informal Dining Room
Interior
Heating Forced Air
Cooling Central Air
Fireplaces Number 1
Fireplaces Type Family Room, Gas
Fireplace Yes
Appliance Dishwasher, Dryer, Range, Refrigerator, Stainless Steel Appliances, Washer, Water Softener Owned
Exterior
Parking Features Tuckunder Garage
Garage Spaces 2.0
Fence Chain Link, Privacy, Vinyl
Pool None
Waterfront Description Lake View
Roof Type Age 8 Years or Less
Building
Story Two
Foundation 804
Sewer City Sewer/Connected
Water City Water/Connected
Level or Stories Two
Structure Type Fiber Board,Vinyl Siding
New Construction false
Schools
School District Westonka
Read Less
Want to know what your home might be worth? Contact us for a FREE valuation!

Our team is ready to help you sell your home for the highest possible price ASAP






