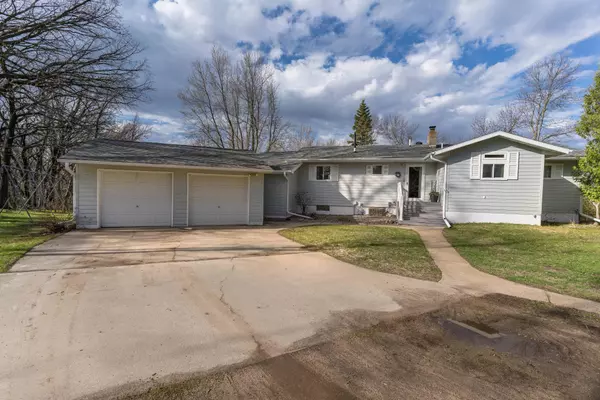$355,000
$330,000
7.6%For more information regarding the value of a property, please contact us for a free consultation.
25837 230th AVE Aurdal Twp, MN 56537
3 Beds
3 Baths
2,263 SqFt
Key Details
Sold Price $355,000
Property Type Single Family Home
Sub Type Single Family Residence
Listing Status Sold
Purchase Type For Sale
Square Footage 2,263 sqft
Price per Sqft $156
MLS Listing ID 6528059
Sold Date 06/20/24
Bedrooms 3
Full Baths 1
Three Quarter Bath 2
Year Built 1982
Annual Tax Amount $2,384
Tax Year 2024
Contingent None
Lot Size 8.030 Acres
Acres 8.03
Lot Dimensions irregular
Property Description
This lovely 3+ bedroom, 3 bath home is situated amongst beautiful mature trees on 8+ acres just minutes from town. Main floor has a living room that flows into the dining room and kitchen, a primary suite, additional bedroom and bathroom along with an office. In the lower level you will find a family room with a cozy wood burning fireplace, 3/4 bathroom/laundry room, 1 additional bedroom with another room that could be a 4th bedroom if egress window was installed! Home has a 2 stall attached heated & insulated garage that easily flows into the house through a mudroom. Next to the home is an additional 2 stall heated and insulated garage, a pole barn & additional outbuildings. Additional features include newer shingles in 2019, multiple new windows in the lower level, an added RO system & water filtration system, radon mitigation system and most recently, the attached garage was insulated in 2024. Although close to town, this property feels like a peaceful retreat! Don't miss out!
Location
State MN
County Otter Tail
Zoning Residential-Single Family
Rooms
Basement Block, Egress Window(s), Walkout
Dining Room Separate/Formal Dining Room
Interior
Heating Forced Air
Cooling Central Air
Fireplaces Number 1
Fireplaces Type Wood Burning
Fireplace Yes
Appliance Dishwasher, Dryer, Fuel Tank - Rented, Water Filtration System, Water Osmosis System, Microwave, Range, Refrigerator, Washer, Water Softener Owned
Exterior
Parking Features Attached Garage, Detached
Garage Spaces 4.0
Roof Type Asphalt
Building
Story One
Foundation 1463
Sewer Septic System Compliant - Yes, Tank with Drainage Field
Water Drilled, Private, Well
Level or Stories One
Structure Type Fiber Cement
New Construction false
Schools
School District Fergus Falls
Read Less
Want to know what your home might be worth? Contact us for a FREE valuation!

Our team is ready to help you sell your home for the highest possible price ASAP





