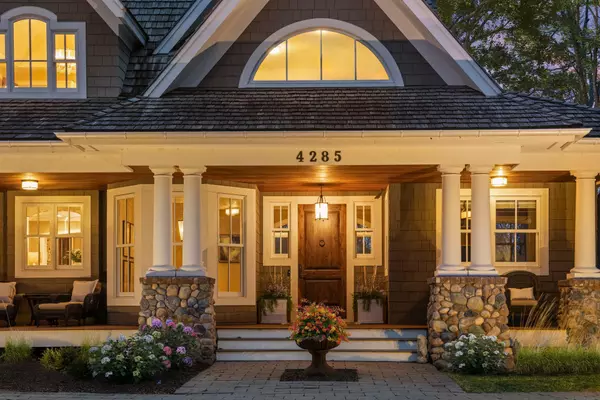$2,795,000
$2,795,000
For more information regarding the value of a property, please contact us for a free consultation.
4285 Circle DR Deephaven, MN 55391
5 Beds
5 Baths
5,700 SqFt
Key Details
Sold Price $2,795,000
Property Type Single Family Home
Sub Type Single Family Residence
Listing Status Sold
Purchase Type For Sale
Square Footage 5,700 sqft
Price per Sqft $490
MLS Listing ID 6532008
Sold Date 06/13/24
Bedrooms 5
Full Baths 2
Half Baths 1
Three Quarter Bath 2
Year Built 2010
Annual Tax Amount $23,024
Tax Year 2024
Contingent None
Lot Size 2.130 Acres
Acres 2.13
Lot Dimensions 75x317x383x402
Property Description
Stunning Stonewood-built two-story on 2 acres in Heathcote. Former Luxury Home Tour home with high-function design and detailed finishes throughout. Vaulted great room with wall of glass overlooking sprawling lawn and woods. Gourmet kitchen with double islands, Wolf/Sub-Zero appliances, and additional support space. Upper-level features primary suite with luxury bath and walk-in closet. Two additional bedrooms with adjacent bath. Bonus space/storage would be perfect for future bedroom expansion. Walk-out lower level with full wet bar, family room and game room. Two additional bedrooms, both ensuite. Lower-level steps out to patio and professionally landscaped yard. The perfect site for a future pool. Three-car garage with additional three-car garage/shop below – both with heated floors. Take the path through the woods to the LRT trail. Minutes to downtown Excelsior, downtown Wayzata, several marinas, Deephaven Elementary, and the Minnetonka School Campus.
Location
State MN
County Hennepin
Zoning Residential-Single Family
Rooms
Basement Finished, Full, Sump Pump, Walkout
Dining Room Eat In Kitchen, Kitchen/Dining Room, Living/Dining Room
Interior
Heating Forced Air, Geothermal, Radiant Floor
Cooling Central Air, Geothermal
Fireplaces Number 2
Fireplaces Type Gas, Living Room, Other
Fireplace Yes
Appliance Air-To-Air Exchanger, Dishwasher, Disposal, Dryer, Exhaust Fan, Freezer, Humidifier, Water Filtration System, Water Osmosis System, Microwave, Range, Refrigerator, Trash Compactor, Washer, Water Softener Owned
Exterior
Parking Features Attached Garage, Asphalt, Driveway - Other Surface, Floor Drain, Finished Garage, Garage Door Opener, Heated Garage, Insulated Garage, Multiple Garages
Garage Spaces 6.0
Roof Type Shake
Building
Lot Description Irregular Lot, Tree Coverage - Medium
Story Two
Foundation 1857
Sewer City Sewer/Connected
Water Well
Level or Stories Two
Structure Type Brick/Stone,Fiber Cement
New Construction false
Schools
School District Minnetonka
Read Less
Want to know what your home might be worth? Contact us for a FREE valuation!

Our team is ready to help you sell your home for the highest possible price ASAP





