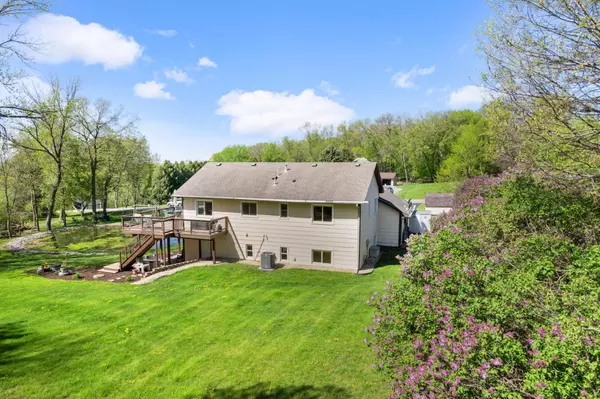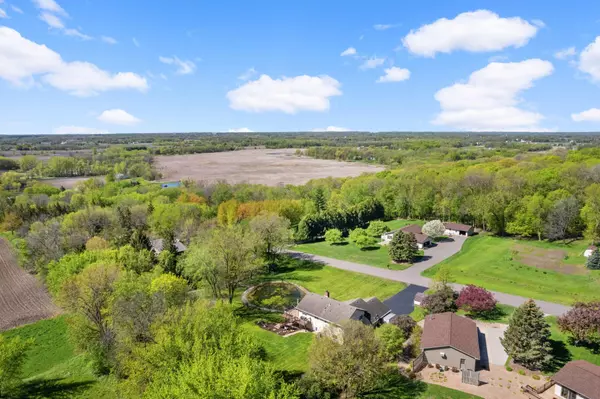$419,500
$385,000
9.0%For more information regarding the value of a property, please contact us for a free consultation.
12080 Kelley LN Rogers, MN 55374
4 Beds
2 Baths
2,147 SqFt
Key Details
Sold Price $419,500
Property Type Single Family Home
Sub Type Single Family Residence
Listing Status Sold
Purchase Type For Sale
Square Footage 2,147 sqft
Price per Sqft $195
Subdivision Kelleys Hassan Hills
MLS Listing ID 6499355
Sold Date 06/18/24
Bedrooms 4
Full Baths 1
Three Quarter Bath 1
Year Built 1988
Annual Tax Amount $4,331
Tax Year 2024
Contingent None
Lot Size 1.140 Acres
Acres 1.14
Lot Dimensions 246X217X249X200
Property Description
Adorable home with many recent updates and pond view across the over acre lot on a serene no-outlet street! South facing windows and patio door provide tons of natural light year-round, with an open main floor living area and kitchen with stainless appliances and counter seating and a huge deck, ideal for entertaining while providing a sense of welcoming and comfort. From the wrap-around Deck, to the Stone Patio, the Firepit area, quiet neighborhood, and massive two-car garage, there are so many amazing features to love. Enjoy!
Location
State MN
County Hennepin
Zoning Residential-Single Family
Rooms
Basement Daylight/Lookout Windows, Egress Window(s), Finished, Full, Storage Space, Walkout
Dining Room Breakfast Bar, Informal Dining Room
Interior
Heating Forced Air
Cooling Central Air
Fireplaces Number 1
Fireplaces Type Family Room, Free Standing, Wood Burning
Fireplace Yes
Appliance Dishwasher, Dryer, Water Filtration System, Microwave, Range, Refrigerator, Stainless Steel Appliances, Washer, Water Softener Rented
Exterior
Parking Features Attached Garage, Asphalt, Garage Door Opener
Garage Spaces 2.0
Waterfront Description Pond
View Y/N South
View South
Roof Type Asphalt,Pitched
Building
Lot Description Tree Coverage - Medium
Story Split Entry (Bi-Level)
Foundation 1125
Sewer Mound Septic, Private Sewer, Septic System Compliant - Yes
Water Well
Level or Stories Split Entry (Bi-Level)
Structure Type Brick/Stone,Brick Veneer,Cedar
New Construction false
Schools
School District Elk River
Read Less
Want to know what your home might be worth? Contact us for a FREE valuation!

Our team is ready to help you sell your home for the highest possible price ASAP






