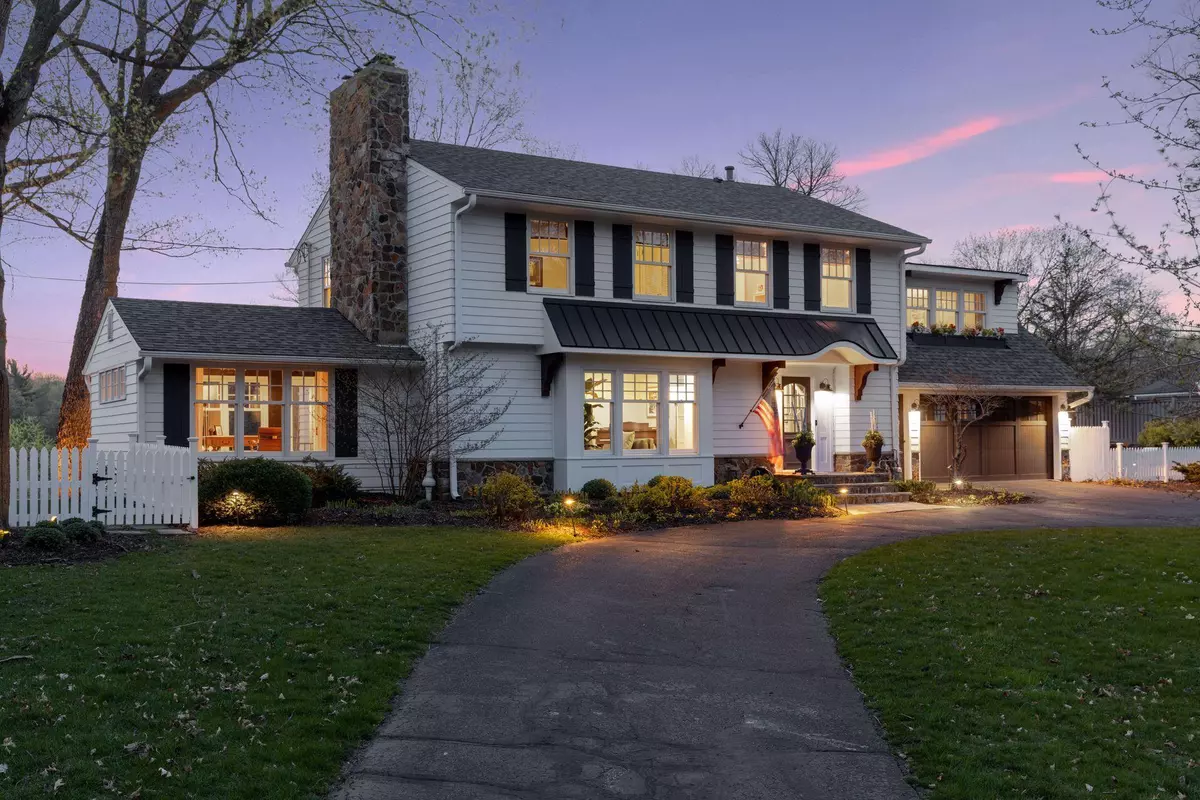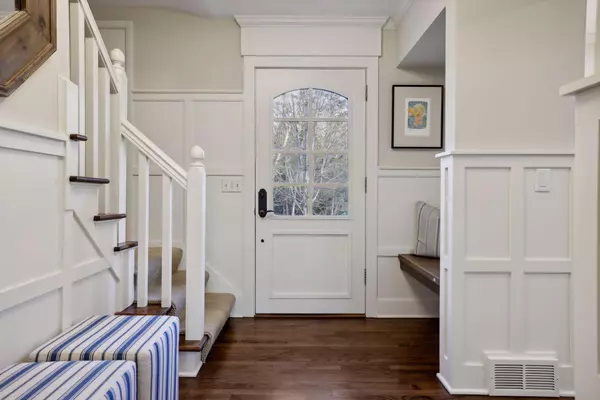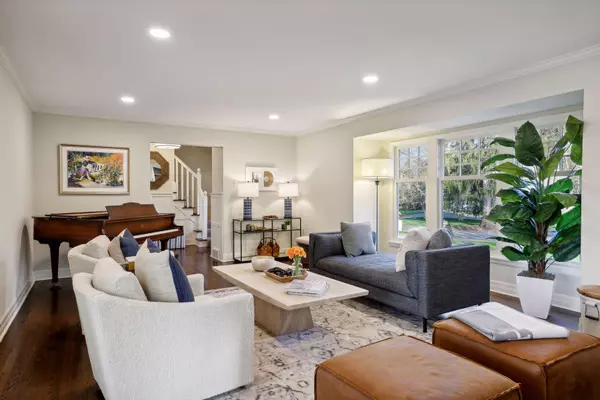$2,295,000
$2,295,000
For more information regarding the value of a property, please contact us for a free consultation.
18202 Shavers Lake DR Deephaven, MN 55391
5 Beds
5 Baths
5,609 SqFt
Key Details
Sold Price $2,295,000
Property Type Single Family Home
Sub Type Single Family Residence
Listing Status Sold
Purchase Type For Sale
Square Footage 5,609 sqft
Price per Sqft $409
Subdivision Shavers Lake Add
MLS Listing ID 6517106
Sold Date 06/17/24
Bedrooms 5
Full Baths 2
Half Baths 1
Three Quarter Bath 2
Year Built 1958
Annual Tax Amount $21,680
Tax Year 2024
Contingent None
Lot Size 1.110 Acres
Acres 1.11
Lot Dimensions S156x416x107x356
Property Description
This Deephaven home on Shaver Lake exudes quality and charm. Over 110 feet of shoreline with stunning water views. Bakers kitchen with soapstone countertops, Carrara marble slab, high-end appliances and center island. Living room with built-in breakfast nook, fireplace, custom built-ins and large windows. Main level also features formal living and dining rooms, private office and mud room with separate pool bath. Four generously sized bedrooms up, including primary with ensuite bath, walk-in closet and private deck overlooking pool. Walkout lower level features beautiful family room with bar, exercise room and dedicated storage space. Backyard is a true oasis – gorgeous pool, sunken fire pit with outdoor TV, screened porch, uplighting and lakeside bunk house. Bluestone pool deck, fire pit and landscaping walls. Amazing location minutes to downtown Wayzata, Excelsior and highway 7.
Location
State MN
County Hennepin
Zoning Residential-Single Family
Body of Water Shaver
Rooms
Basement Daylight/Lookout Windows, Egress Window(s), Finished, Storage Space, Walkout
Dining Room Breakfast Area, Living/Dining Room, Separate/Formal Dining Room
Interior
Heating Forced Air, Radiant Floor
Cooling Central Air
Fireplaces Number 4
Fireplaces Type Family Room, Living Room, Wood Burning
Fireplace Yes
Appliance Dishwasher, Dryer, Exhaust Fan, Freezer, Range, Refrigerator, Stainless Steel Appliances, Washer, Wine Cooler
Exterior
Parking Features Attached Garage, Garage Door Opener
Garage Spaces 2.0
Fence Partial
Pool Below Ground, Heated, Outdoor Pool
Waterfront Description Lake Front,Lake View
View Lake, North
Roof Type Asphalt
Road Frontage No
Building
Lot Description Tree Coverage - Medium
Story Two
Foundation 3186
Sewer City Sewer/Connected
Water Well
Level or Stories Two
Structure Type Brick/Stone,Wood Siding
New Construction false
Schools
School District Minnetonka
Read Less
Want to know what your home might be worth? Contact us for a FREE valuation!

Our team is ready to help you sell your home for the highest possible price ASAP





