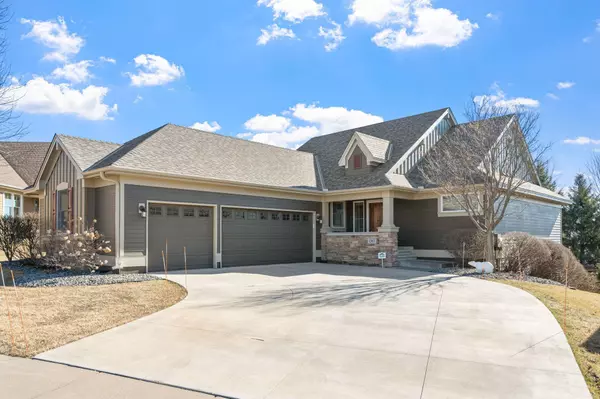$829,900
$829,900
For more information regarding the value of a property, please contact us for a free consultation.
1367 Palisade PATH Woodbury, MN 55129
3 Beds
3 Baths
3,147 SqFt
Key Details
Sold Price $829,900
Property Type Townhouse
Sub Type Townhouse Detached
Listing Status Sold
Purchase Type For Sale
Square Footage 3,147 sqft
Price per Sqft $263
Subdivision Dancing Waters 8Th Add
MLS Listing ID 6496323
Sold Date 06/14/24
Bedrooms 3
Full Baths 1
Half Baths 1
Three Quarter Bath 1
HOA Fees $275/mo
Year Built 2008
Annual Tax Amount $7,620
Tax Year 2024
Contingent None
Lot Size 10,454 Sqft
Acres 0.24
Lot Dimensions 120x142x65x138
Property Description
Quality-built by Pratt Homes with an extensive $400K+ remodel in 2020, this exquisite TH features a luxurious design & convenient ML living. The spacious open concept offers a vaulted great room w/grand ceiling beams & beautiful gas fireplace next to a gourmet kitchen showcasing dazzling light fixtures, favored white cabinetry, heated Cambria countertops, large center island, walk-in pantry & informal dining w/French door access to a bright sunroom adorned w/herringbone-pattern hardwood floors. Also appreciate a private den w/pocket doors to an office space w/built-in workstation, ML laundry, lovely ½ BA & handy mudroom off the 3-car garage, as well as the private Owner’s suite with a glamorous, spa-like en suite w/in-floor heat, soaking tub & walk-in tile surround shower. Plus, the LL is ideal for entertaining with its large family room w/gas fireplace & wet bar, 2 BRs w/walk-in closets, remodeled ¾ BA & exercise room, while the walkout leads to a patio in the private, treed backyard.
Location
State MN
County Washington
Zoning Residential-Single Family
Rooms
Family Room Club House, Community Room
Basement Daylight/Lookout Windows, Drain Tiled, Finished, Full, Storage Space, Sump Pump, Walkout, Wood
Dining Room Breakfast Bar, Informal Dining Room, Kitchen/Dining Room
Interior
Heating Forced Air, Fireplace(s), Radiant Floor
Cooling Central Air
Fireplaces Number 2
Fireplaces Type Family Room, Gas, Other
Fireplace Yes
Appliance Air-To-Air Exchanger, Cooktop, Dishwasher, Disposal, Dryer, Exhaust Fan, Humidifier, Microwave, Refrigerator, Stainless Steel Appliances, Wall Oven, Washer, Water Softener Owned
Exterior
Parking Features Attached Garage, Concrete, Garage Door Opener, Storage
Garage Spaces 3.0
Fence Full, Invisible
Pool Below Ground, Heated, Outdoor Pool, Shared
Roof Type Age 8 Years or Less,Asphalt
Building
Lot Description Irregular Lot, Tree Coverage - Light
Story One
Foundation 1663
Sewer City Sewer/Connected
Water City Water/Connected
Level or Stories One
Structure Type Brick/Stone,Fiber Cement
New Construction false
Schools
School District Stillwater
Others
HOA Fee Include Lawn Care,Professional Mgmt,Trash,Shared Amenities,Snow Removal
Restrictions Architecture Committee,Mandatory Owners Assoc,Other Covenants
Read Less
Want to know what your home might be worth? Contact us for a FREE valuation!

Our team is ready to help you sell your home for the highest possible price ASAP






