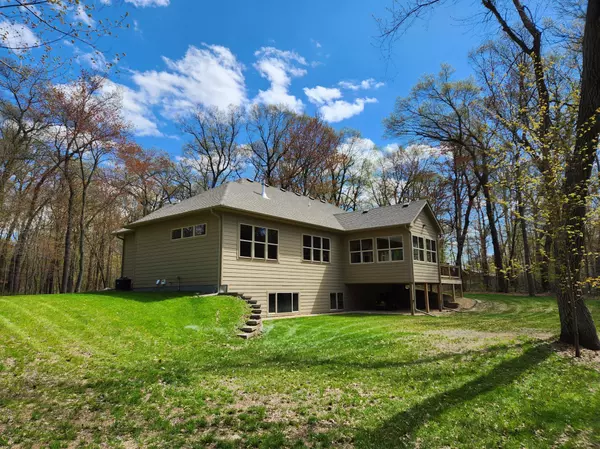$550,000
$549,900
For more information regarding the value of a property, please contact us for a free consultation.
5422 Nottingham RD North Branch, MN 55056
3 Beds
4 Baths
3,074 SqFt
Key Details
Sold Price $550,000
Property Type Single Family Home
Sub Type Single Family Residence
Listing Status Sold
Purchase Type For Sale
Square Footage 3,074 sqft
Price per Sqft $178
Subdivision Sherwood Forest
MLS Listing ID 6531670
Sold Date 06/14/24
Bedrooms 3
Full Baths 1
Half Baths 1
Three Quarter Bath 2
Year Built 2022
Annual Tax Amount $6,030
Tax Year 2024
Contingent None
Lot Size 2.400 Acres
Acres 2.4
Lot Dimensions 264 x 478 x 210 x 442
Property Description
Executive style single-story on private wooded 2.39 acre lot in serene Sherwood Forest development. Meticulously crafted 3074 fsf 3 bed, 4 bath completely finished up and down. Knotty Alder doors, trim and cabinets built with attention to detail. Open living concept plan, gas fireplace with built in cabinets in living room, vaulted ceiling with wood beam, cedar T&G 4-season porch provides full view of the scenic wooded surroundings. Large kitchen with many Alder cabinets, black stainless appliances, granite countertops in Kitchen and Baths. Main floor master bedroom, master bath offers a huge ceramic shower, double sinks, large storage and closet space. Main floor also offers an office flex space. Lower level offers two large bedrooms with oversized closets for extra storage. Large family room with barnwood accent wall. Exterior offers front porch, rear deck with concrete patio connects to the oversized 3 car garage. LP SmartSide siding, Storage Trusses above garage and more.
Location
State MN
County Chisago
Zoning Residential-Single Family
Rooms
Basement Daylight/Lookout Windows, Finished, Full
Dining Room Kitchen/Dining Room, Living/Dining Room
Interior
Heating Forced Air, Fireplace(s)
Cooling Central Air
Fireplaces Number 1
Fireplaces Type Gas
Fireplace Yes
Appliance Air-To-Air Exchanger, Dishwasher, Dryer, Exhaust Fan, Gas Water Heater, Microwave, Range, Refrigerator, Washer
Exterior
Parking Features Gravel, Insulated Garage
Garage Spaces 3.0
Fence None
Pool None
Roof Type Age 8 Years or Less
Building
Lot Description Tree Coverage - Heavy
Story One
Foundation 1527
Sewer Mound Septic, Private Sewer, Septic System Compliant - Yes
Water Drilled, Private, Well
Level or Stories One
Structure Type Brick/Stone,Engineered Wood,Metal Siding
New Construction false
Schools
School District North Branch
Read Less
Want to know what your home might be worth? Contact us for a FREE valuation!

Our team is ready to help you sell your home for the highest possible price ASAP






