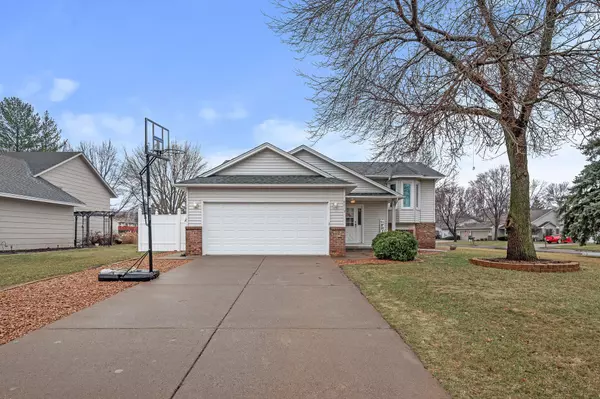$360,000
$325,000
10.8%For more information regarding the value of a property, please contact us for a free consultation.
8015 110th PL N Champlin, MN 55316
3 Beds
2 Baths
1,772 SqFt
Key Details
Sold Price $360,000
Property Type Single Family Home
Sub Type Single Family Residence
Listing Status Sold
Purchase Type For Sale
Square Footage 1,772 sqft
Price per Sqft $203
Subdivision Westwood North
MLS Listing ID 6517458
Sold Date 06/11/24
Bedrooms 3
Full Baths 1
Three Quarter Bath 1
Year Built 1986
Annual Tax Amount $3,845
Tax Year 2023
Contingent None
Lot Size 10,890 Sqft
Acres 0.25
Lot Dimensions 120x87x71x43x14x80
Property Description
***Highest & best due Sat Apr 20th - 8:00pm.***Well-maintained split entry with large foyer area, ample sunlight throughout the main floor. Kitchen
features plenty of cabinet space and an eat-in dining area w/ new SS microwave & range (2023). Master
bedroom includes walk-in closet and a walk-through full bathroom. Enjoyable 3-Season porch off dining
area. Finished basement features an oversized family room w /gas fireplace, bedroom & 3/4 bath, laundry
room and extra storage space. All bedrooms have walk-in closets! New hot water heater(2021),whisper quiet
garage door opener(2022). Updated furnace (2019) & water softener(2017), maintenance free siding and new
vinyl windows upstairs(2020). Beautiful large corner lot includes a storage shed and an above ground
pool: new winter cover & pump(2023). Convenient location to schools, parks and HWY 169.$5,000 street
assessment paid in full(2023). Move right into this turnkey home!
Location
State MN
County Hennepin
Zoning Residential-Single Family
Rooms
Basement Daylight/Lookout Windows, Finished, Full
Dining Room Eat In Kitchen
Interior
Heating Forced Air, Fireplace(s)
Cooling Central Air
Fireplaces Number 1
Fireplaces Type Gas
Fireplace Yes
Appliance Dishwasher, Disposal, Dryer, Freezer, Gas Water Heater, Microwave, Range, Refrigerator, Stainless Steel Appliances, Washer
Exterior
Parking Features Attached Garage, Concrete
Garage Spaces 2.0
Fence Privacy
Pool Above Ground
Roof Type Age Over 8 Years,Asphalt
Building
Story Split Entry (Bi-Level)
Foundation 1030
Sewer City Sewer/Connected
Water City Water/Connected
Level or Stories Split Entry (Bi-Level)
Structure Type Vinyl Siding
New Construction false
Schools
School District Anoka-Hennepin
Read Less
Want to know what your home might be worth? Contact us for a FREE valuation!

Our team is ready to help you sell your home for the highest possible price ASAP






