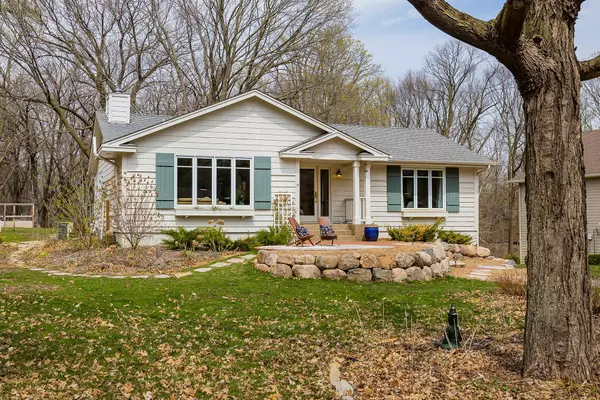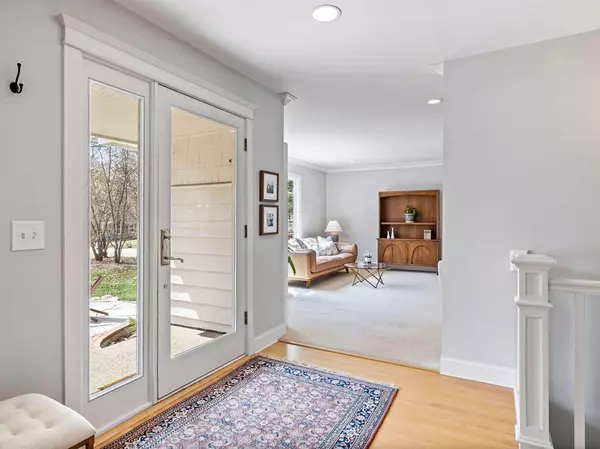$865,000
$875,000
1.1%For more information regarding the value of a property, please contact us for a free consultation.
19670 Hillside ST Deephaven, MN 55331
4 Beds
3 Baths
3,168 SqFt
Key Details
Sold Price $865,000
Property Type Single Family Home
Sub Type Single Family Residence
Listing Status Sold
Purchase Type For Sale
Square Footage 3,168 sqft
Price per Sqft $273
Subdivision Auditors Sub 141
MLS Listing ID 6519970
Sold Date 06/12/24
Bedrooms 4
Full Baths 1
Half Baths 1
Three Quarter Bath 1
Year Built 1979
Annual Tax Amount $8,282
Tax Year 2024
Contingent None
Lot Size 0.960 Acres
Acres 0.96
Lot Dimensions 102x398
Property Description
Nestled on almost an acre in Deephaven, this stylish 4 bed, 3 bath home is larger than it looks, and offers a serene retreat with abundant space for living and entertaining. The bright, spacious main level features a large chef's kitchen with stainless appliances, quartz countertops, ample cabinet space, center island, and room for a full dining table. The main level also boasts a large living room, cozy fireplace, and a gracious family room featuring floor-to-ceiling windows opening to the back deck. There are three bedrooms on the main level, including the primary with remodeled ensuite bath and private sunroom. Lower level features a generous great room, fourth bedroom, 3rd bath, laundry and storage + access to the two-car garage. Outside, enjoy the stunning landscaping on a dead end street, with front patio and back yard deck. Tranquil, private location yet so close to amenities in downtown Excelsior and Lake Minnetonka. Truly ready to move in and enjoy!
Location
State MN
County Hennepin
Zoning Residential-Single Family
Rooms
Basement Daylight/Lookout Windows, Egress Window(s), Finished, Full
Dining Room Separate/Formal Dining Room
Interior
Heating Forced Air
Cooling Central Air
Fireplaces Number 1
Fireplaces Type Living Room, Wood Burning
Fireplace Yes
Appliance Dishwasher, Disposal, Dryer, Microwave, Range, Refrigerator, Stainless Steel Appliances, Washer
Exterior
Parking Features Attached Garage, Carport
Garage Spaces 2.0
Roof Type Age Over 8 Years,Asphalt
Building
Lot Description Tree Coverage - Heavy
Story One
Foundation 1922
Sewer City Sewer/Connected
Water Well
Level or Stories One
Structure Type Wood Siding
New Construction false
Schools
School District Minnetonka
Read Less
Want to know what your home might be worth? Contact us for a FREE valuation!

Our team is ready to help you sell your home for the highest possible price ASAP





