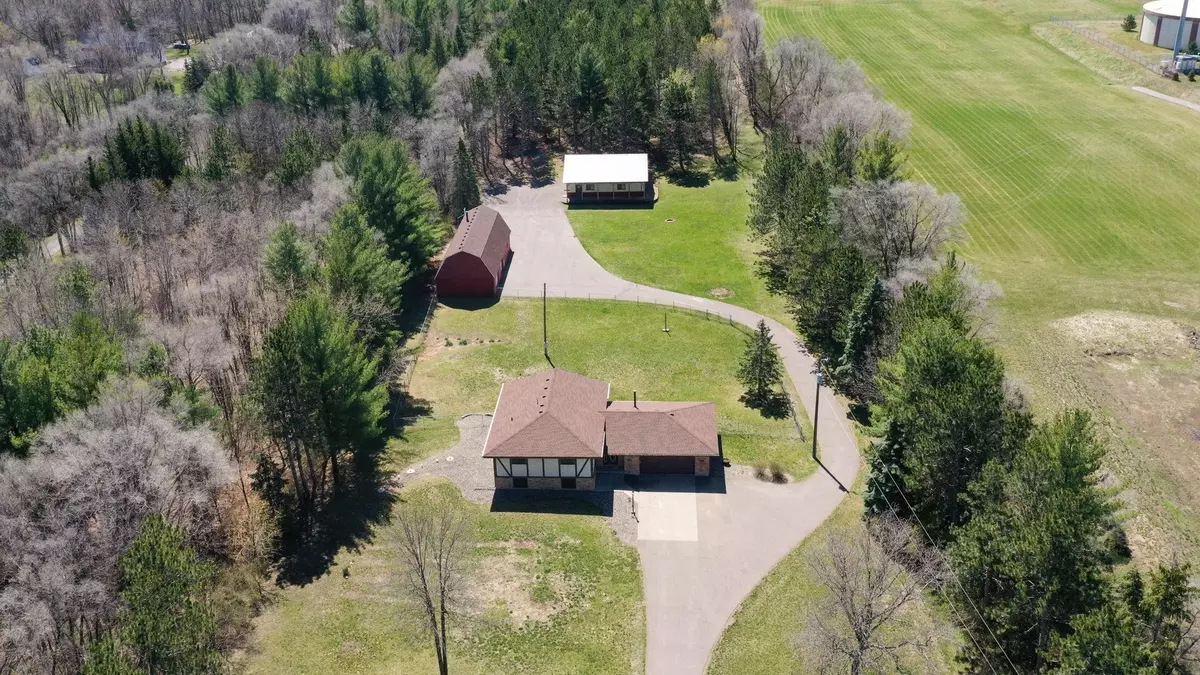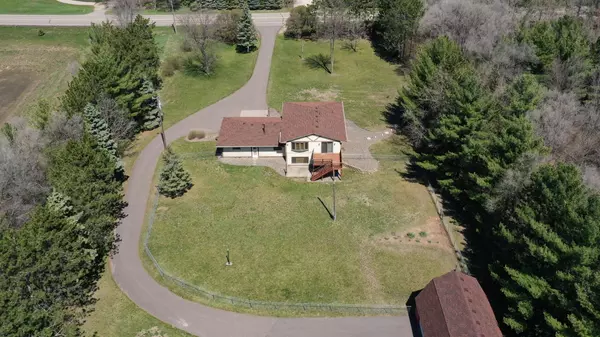$555,000
$575,000
3.5%For more information regarding the value of a property, please contact us for a free consultation.
20885 147th AVE N Rogers, MN 55374
4 Beds
2 Baths
2,518 SqFt
Key Details
Sold Price $555,000
Property Type Single Family Home
Sub Type Single Family Residence
Listing Status Sold
Purchase Type For Sale
Square Footage 2,518 sqft
Price per Sqft $220
MLS Listing ID 6514150
Sold Date 06/10/24
Bedrooms 4
Full Baths 1
Three Quarter Bath 1
Year Built 1970
Annual Tax Amount $5,869
Tax Year 2024
Contingent None
Lot Size 4.860 Acres
Acres 4.86
Lot Dimensions 179x1185x178x1181
Property Description
*This is the one you have been waiting for!*Private almost 5 Acre estate-like setting w/wildlife abound*GARAGE LOVERS DREAM w/oversized heated & insulated attached garage, additional heated & air conditioned large detached garage w/car lift, air compressor w/loft above*Heated Pole Building (42x30) w/lean-to (42x8) & 10' High doors!*Lots of updates: All New Roofs in 2023/2024, house has NEW Windows, NEW A/C (2023), NEW Gutters w/leaf guard, NEW Carpets, Freshly Painted Throughout*Fenced back yard*4 Large BR'S plus main floor office that could be a 5th BR*Primary main floor walk-though full bathroom w/double vanity & laundry chute!*Primary Bedroom has two closets*Larger Entry Foyer*Kitchen w/breakfast bar & peninsula island open to dining room that steps out to deck*Main Floor Living room w/vaulted ceilings & bay window*Lower Lvl has nice Family room that walks out to backyard, 3/4 Bath, pantry area & Large Laundry Room*Truly a one-of-a-kind Opportunity here, don't miss out on this one!*
Location
State MN
County Hennepin
Zoning Residential-Single Family
Rooms
Basement Block, Daylight/Lookout Windows, Finished, Full, Walkout
Dining Room Breakfast Bar, Informal Dining Room, Kitchen/Dining Room
Interior
Heating Baseboard, Boiler, Hot Water
Cooling Central Air
Fireplace No
Appliance Dishwasher, Dryer, Gas Water Heater, Microwave, Range, Refrigerator, Washer, Water Softener Owned
Exterior
Parking Features Attached Garage, Asphalt, Floor Drain, Garage Door Opener, Heated Garage, Insulated Garage
Garage Spaces 14.0
Fence Chain Link, Partial
Pool None
Roof Type Age 8 Years or Less
Building
Lot Description Tree Coverage - Heavy, Tree Coverage - Medium
Story Split Entry (Bi-Level)
Foundation 1304
Sewer Private Sewer, Septic System Compliant - Yes, Tank with Drainage Field
Water Drilled, Private, Well
Level or Stories Split Entry (Bi-Level)
Structure Type Brick/Stone,Stucco
New Construction false
Schools
School District Elk River
Read Less
Want to know what your home might be worth? Contact us for a FREE valuation!

Our team is ready to help you sell your home for the highest possible price ASAP






