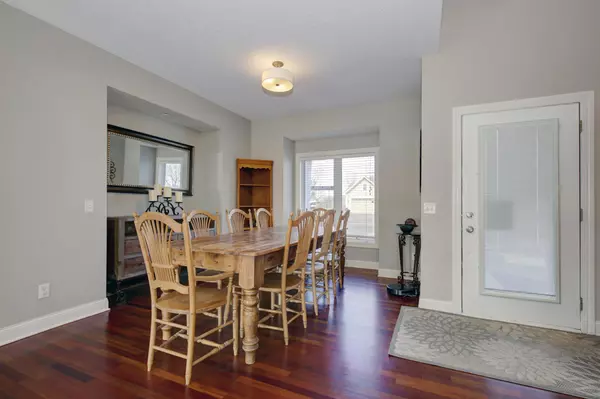$550,000
$559,900
1.8%For more information regarding the value of a property, please contact us for a free consultation.
14771 126th AVE N Dayton, MN 55327
4 Beds
4 Baths
2,976 SqFt
Key Details
Sold Price $550,000
Property Type Single Family Home
Sub Type Single Family Residence
Listing Status Sold
Purchase Type For Sale
Square Footage 2,976 sqft
Price per Sqft $184
Subdivision Stonehearth Ridge 2Nd Add
MLS Listing ID 6494953
Sold Date 06/07/24
Bedrooms 4
Full Baths 2
Half Baths 1
Three Quarter Bath 1
HOA Fees $90/qua
Year Built 2002
Annual Tax Amount $6,028
Tax Year 2024
Contingent None
Lot Size 0.430 Acres
Acres 0.43
Lot Dimensions 108 x 159 x 124 x 180
Property Description
Rare Find - Stonehearth Ridge Two-Story with Great curb appeal is now available – 4 Bedrooms – 4 Bathrooms – 3 Car Garage - Spacious Open Floor Plan – Walk-out off dinette to Newer Spacious Deck Plus Walk-out Lower Level to Extra large Patio / Generous Back Yard - Why settle for less elbow room when you can have a .43 acre lot surrounded by untouched wildlife area - Very Convenient location near Elm Creek Park Reserve and “off leash” dog park (4.9 miles) – New LP siding and 2 new windows (dining and laundry)will be installed prior to closing -
Location
State MN
County Hennepin
Zoning Residential-Single Family
Rooms
Basement Block, Finished, Full, Walkout
Dining Room Eat In Kitchen, Kitchen/Dining Room, Separate/Formal Dining Room
Interior
Heating Forced Air, Fireplace(s)
Cooling Central Air
Fireplaces Number 1
Fireplaces Type Family Room, Gas
Fireplace Yes
Appliance Air-To-Air Exchanger, Dishwasher, Gas Water Heater, Water Filtration System, Water Osmosis System, Microwave, Range, Refrigerator, Washer, Water Softener Owned
Exterior
Parking Features Attached Garage, Asphalt, Garage Door Opener, Heated Garage, Insulated Garage, Off Site, More Parking Onsite for Fee
Garage Spaces 3.0
Fence None
Roof Type Age Over 8 Years,Asphalt
Building
Lot Description Tree Coverage - Light
Story Two
Foundation 1096
Sewer Private Sewer, Septic System Compliant - Yes, Shared Septic
Water Submersible - 4 Inch, Private, Well
Level or Stories Two
Structure Type Engineered Wood,Fiber Board
New Construction false
Schools
School District Anoka-Hennepin
Others
HOA Fee Include Shared Amenities
Read Less
Want to know what your home might be worth? Contact us for a FREE valuation!

Our team is ready to help you sell your home for the highest possible price ASAP





