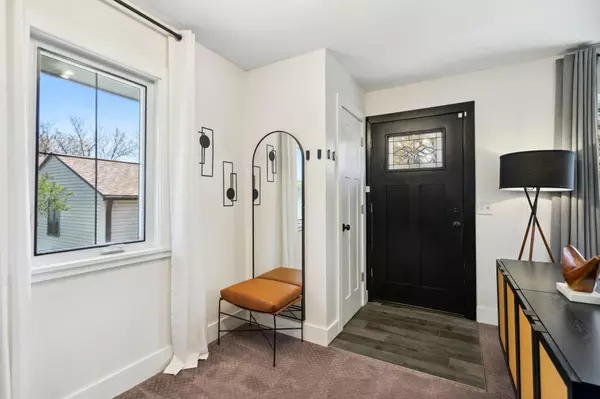$363,750
$335,000
8.6%For more information regarding the value of a property, please contact us for a free consultation.
6714 Dudley AVE N Crystal, MN 55428
3 Beds
2 Baths
1,726 SqFt
Key Details
Sold Price $363,750
Property Type Single Family Home
Sub Type Single Family Residence
Listing Status Sold
Purchase Type For Sale
Square Footage 1,726 sqft
Price per Sqft $210
Subdivision Cusack & Carlsons Rambler Row So
MLS Listing ID 6508701
Sold Date 06/07/24
Bedrooms 3
Full Baths 1
Three Quarter Bath 1
Year Built 1954
Annual Tax Amount $4,517
Tax Year 2024
Contingent None
Lot Size 7,840 Sqft
Acres 0.18
Lot Dimensions 60x132
Property Description
This modern home is completely move-in ready! This 3-bed, 2-bath beauty offers open-concept living at its finest. The kitchen features stainless steel appliances, farmhouse sink, butcher block island and quartz countertops. The gorgeous wood floors in the kitchen and dining area adjoin the living room with a large bay window and floating cabinet. Both bathrooms have stunning tile accents, updated fixtures and gleaming glass shower doors. The primary bedroom boasts elegant paint with architectural detail. On the lower level, you'll find a cozy family room along with a bar nook and beverage fridge. There's also a bright and cheery 3rd bedroom and office. Fresh paint and new light fixtures throughout, slat wood wall features, and a new washer & dryer. The heated, oversized 2-car garage has enough space for a third stall. Enjoy the outdoor lush landscaping with a perennial garden. The fenced-in backyard with over 290 square feet of stone block patio is perfect for summer entertaining!
Location
State MN
County Hennepin
Zoning Residential-Single Family
Rooms
Basement Block, Egress Window(s), Finished, Full
Dining Room Breakfast Bar, Eat In Kitchen
Interior
Heating Forced Air
Cooling Central Air
Fireplace No
Appliance Dishwasher, Dryer, Gas Water Heater, Microwave, Range, Refrigerator, Stainless Steel Appliances, Washer
Exterior
Parking Features Detached, Concrete, Heated Garage, Insulated Garage
Garage Spaces 2.0
Fence Vinyl
Pool None
Roof Type Age 8 Years or Less,Asphalt
Building
Story One
Foundation 982
Sewer City Sewer/Connected
Water City Water/Connected
Level or Stories One
Structure Type Engineered Wood
New Construction false
Schools
School District Robbinsdale
Read Less
Want to know what your home might be worth? Contact us for a FREE valuation!

Our team is ready to help you sell your home for the highest possible price ASAP





