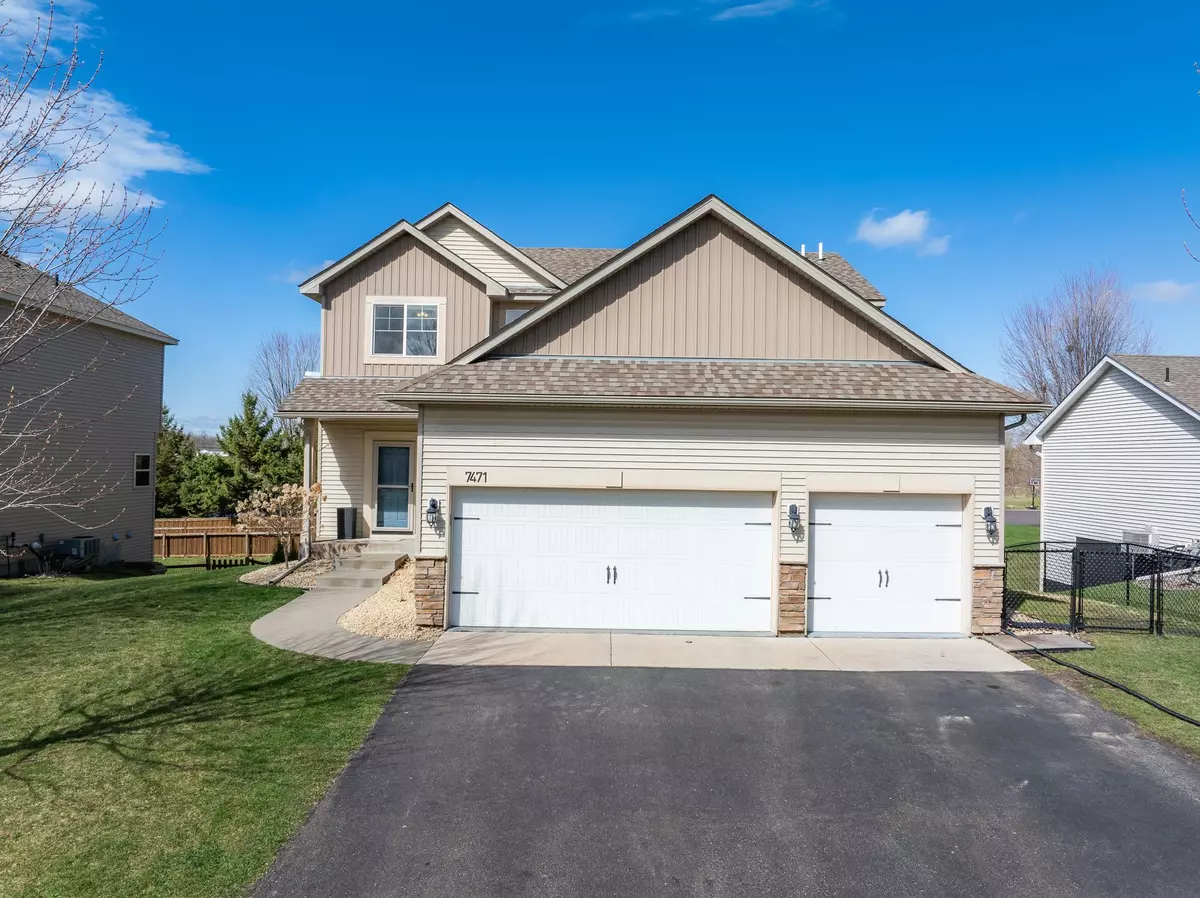$446,500
$419,000
6.6%For more information regarding the value of a property, please contact us for a free consultation.
7471 Lambert AVE NE Otsego, MN 55301
4 Beds
4 Baths
2,952 SqFt
Key Details
Sold Price $446,500
Property Type Single Family Home
Sub Type Single Family Residence
Listing Status Sold
Purchase Type For Sale
Square Footage 2,952 sqft
Price per Sqft $151
Subdivision Sunray Farm Add
MLS Listing ID 6519301
Sold Date 06/07/24
Bedrooms 4
Full Baths 1
Half Baths 1
Three Quarter Bath 2
Year Built 2012
Annual Tax Amount $4,552
Tax Year 2024
Contingent None
Lot Size 9,147 Sqft
Acres 0.21
Lot Dimensions 130 X 70
Property Description
Welcome to 7471 Lambert Avenue NE, a charming haven nestled in Otsego, MN. This immaculate home presents a blend of modern comfort and timeless elegance, offering an inviting retreat for you and your family.
Step inside this spacious abode and be greeted by a warm and welcoming atmosphere. Boasting four bedrooms and four bathrooms, this residence ensures ample space for relaxation. Each bedroom is thoughtfully designed to provide comfort and privacy, while the bathrooms features updated fixtures for beautiful design.
Entertain guests or simply unwind with loved ones in the expansive living areas, where abundant natural light illuminates the stylish interiors. Gather around the cozy fireplaces in the living room and family room for intimate conversations, or host festive gatherings in the elegant dining area. Escape to the serene outdoor oasis, where a fenced-in yard offers privacy and security for children and pets to play freely. Amazing location as well, situated next to shopping!
Location
State MN
County Wright
Zoning Residential-Single Family
Rooms
Basement Block, Daylight/Lookout Windows, Drain Tiled, Finished, Full, Storage Space, Sump Pump, Walkout
Dining Room Informal Dining Room, Kitchen/Dining Room
Interior
Heating Forced Air
Cooling Central Air
Fireplaces Number 1
Fireplaces Type Family Room, Gas, Living Room
Fireplace Yes
Appliance Dishwasher, Disposal, Dryer, Microwave, Range, Refrigerator, Washer, Water Softener Owned
Exterior
Parking Features Attached Garage, Asphalt, Garage Door Opener, Storage
Garage Spaces 3.0
Fence None
Pool None
Roof Type Age Over 8 Years,Asphalt,Pitched
Building
Lot Description Tree Coverage - Light, Underground Utilities
Story Two
Foundation 984
Sewer City Sewer/Connected
Water City Water/Connected
Level or Stories Two
Structure Type Brick/Stone,Metal Siding,Shake Siding,Vinyl Siding
New Construction false
Schools
School District Elk River
Read Less
Want to know what your home might be worth? Contact us for a FREE valuation!

Our team is ready to help you sell your home for the highest possible price ASAP





