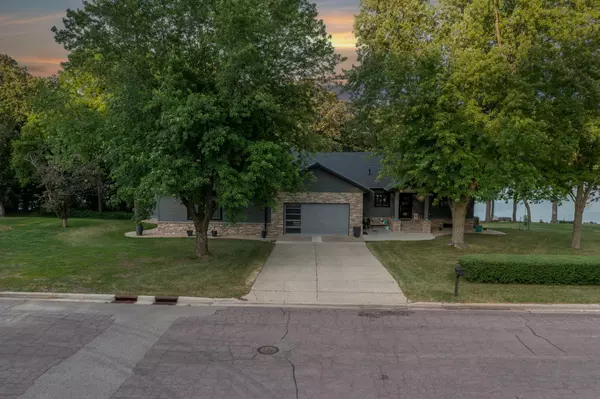$765,000
$799,000
4.3%For more information regarding the value of a property, please contact us for a free consultation.
425 W Amber Lake DR Fairmont, MN 56031
5 Beds
3 Baths
3,992 SqFt
Key Details
Sold Price $765,000
Property Type Single Family Home
Sub Type Single Family Residence
Listing Status Sold
Purchase Type For Sale
Square Footage 3,992 sqft
Price per Sqft $191
Subdivision Astade Wamber Lake
MLS Listing ID 6451866
Sold Date 06/05/24
Bedrooms 5
Full Baths 1
Three Quarter Bath 2
Year Built 1959
Annual Tax Amount $7,372
Tax Year 2024
Contingent None
Lot Size 1.120 Acres
Acres 1.12
Lot Dimensions 198x269
Property Description
Discover this pristine 5-bedroom plus lakefront home on over an acre of scenic lake view. This home blends classic charm with modern durability. You will fall in love with the views immediately upon entering this home. The main floor features a very inviting open floor plan with a renovated kitchen in the heart of the home. Cambria countertops, a large center island, and a seamless transition to the maintenance-free deck make this home an entertainer’s dream. The main floor offers 3 bedrooms and 2 baths along with the formal dining area, large living room and an office. The basement has 2 additional bedrooms along with a flex room that could become the 6th bedroom or exercise room. There is also a large storage area, additional garage and a screened in porch with hot tub. Enjoy nearly 200 feet of lakeshore, amazing landscaping, and a lakeside fire pit. Whether it's fishing, boating, or lakeside relaxation, this property offers a year-round lakeside lifestyle.
Location
State MN
County Martin
Zoning Residential-Single Family
Body of Water Amber
Rooms
Basement Block, Daylight/Lookout Windows, Egress Window(s), Full, Partially Finished, Storage Space, Sump Pump, Walkout
Dining Room Breakfast Bar, Eat In Kitchen, Separate/Formal Dining Room
Interior
Heating Forced Air, Fireplace(s)
Cooling Central Air
Fireplaces Number 3
Fireplaces Type Family Room, Living Room
Fireplace Yes
Appliance Cooktop, Dishwasher, Disposal, Dryer, Microwave, Refrigerator, Stainless Steel Appliances, Wall Oven, Washer
Exterior
Parking Features Attached Garage, Concrete, Multiple Garages
Garage Spaces 2.0
Waterfront Description Lake Front
View Y/N East
View East
Roof Type Asphalt
Building
Lot Description Accessible Shoreline, Tree Coverage - Medium
Story One
Foundation 2685
Sewer City Sewer/Connected
Water City Water/Connected
Level or Stories One
Structure Type Fiber Cement
New Construction false
Schools
School District Fairmont Area Schools
Read Less
Want to know what your home might be worth? Contact us for a FREE valuation!

Our team is ready to help you sell your home for the highest possible price ASAP






