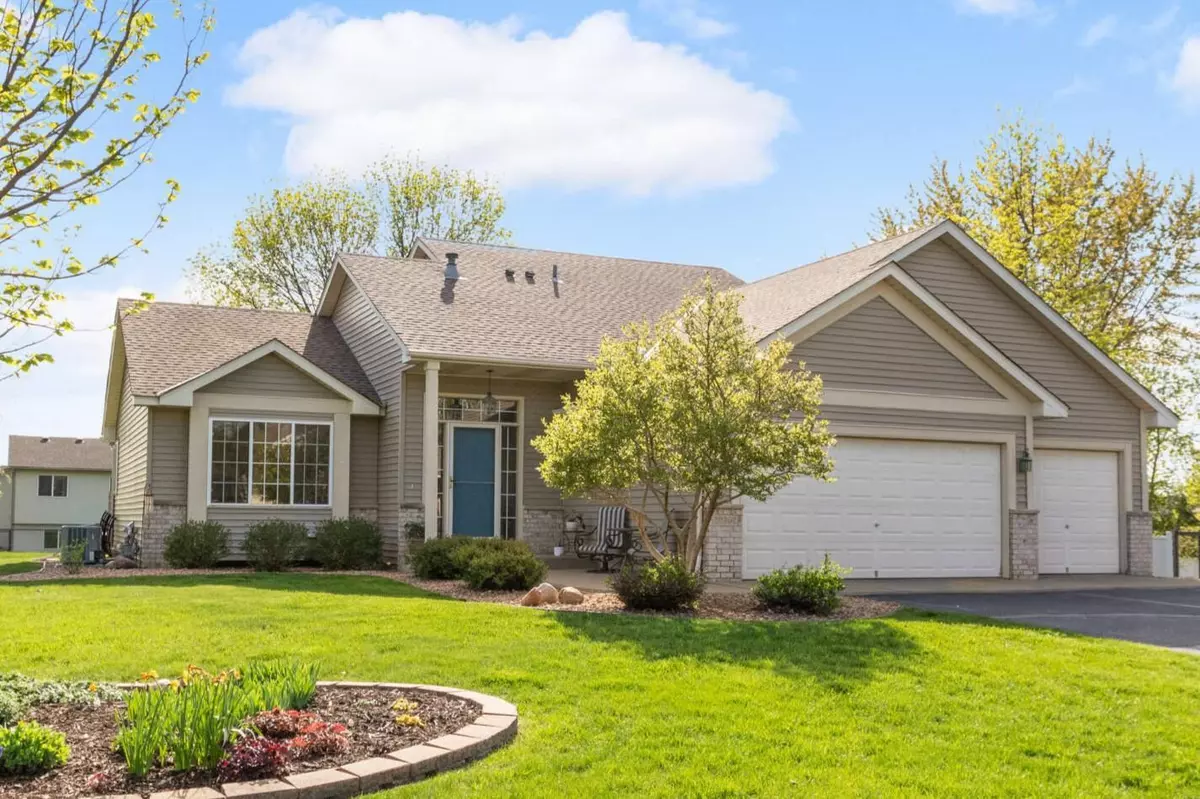$430,000
$430,000
For more information regarding the value of a property, please contact us for a free consultation.
20302 Mallard WAY Rogers, MN 55374
4 Beds
3 Baths
2,246 SqFt
Key Details
Sold Price $430,000
Property Type Single Family Home
Sub Type Single Family Residence
Listing Status Sold
Purchase Type For Sale
Square Footage 2,246 sqft
Price per Sqft $191
Subdivision Mallard Estates 3Rd Add
MLS Listing ID 6531977
Sold Date 06/06/24
Bedrooms 4
Full Baths 2
Half Baths 1
Year Built 1999
Annual Tax Amount $4,805
Tax Year 2024
Contingent None
Lot Size 0.360 Acres
Acres 0.36
Lot Dimensions 90x148x132x140
Property Description
Welcome to this fantastic 4-level split in the Mallard Estates neighborhood of Rogers. With 4-bedrooms, and 3 bathrooms, the seamless layout creates a perfect balance for everyday living. The spacious kitchen and dining area include gleaming hardwood floors and walk-out access to the expansive deck, perfect for soaking up the sun with friends and family. The kitchen is complimented by stainless steel appliances, a center island, and corner pantry. The vaulted ceiling provides space and ambiance. The upper level hosts an owners suite with a private bathroom and walk-in closet, plus 2 additional bedrooms and another full bathroom. In the lower level you will find a huge entertaining space which includes a family room with a gas burning fireplace, plus another bedroom & half bath. Walking path to Rogers Middle and High Schools from neighborhood. Welcome home!
Location
State MN
County Hennepin
Zoning Residential-Single Family
Rooms
Basement Daylight/Lookout Windows, Partially Finished
Dining Room Informal Dining Room, Kitchen/Dining Room, Living/Dining Room
Interior
Heating Forced Air
Cooling Central Air
Fireplaces Number 1
Fireplaces Type Family Room, Gas
Fireplace Yes
Appliance Air-To-Air Exchanger, Cooktop, Dishwasher, Disposal, Dryer, Exhaust Fan, Humidifier, Gas Water Heater, Microwave, Range, Refrigerator, Stainless Steel Appliances, Washer, Water Softener Owned
Exterior
Parking Features Attached Garage, Asphalt
Garage Spaces 3.0
Roof Type Age 8 Years or Less
Building
Story Four or More Level Split
Foundation 1327
Sewer City Sewer/Connected
Water City Water/Connected
Level or Stories Four or More Level Split
Structure Type Brick/Stone,Vinyl Siding
New Construction false
Schools
School District Elk River
Read Less
Want to know what your home might be worth? Contact us for a FREE valuation!

Our team is ready to help you sell your home for the highest possible price ASAP






