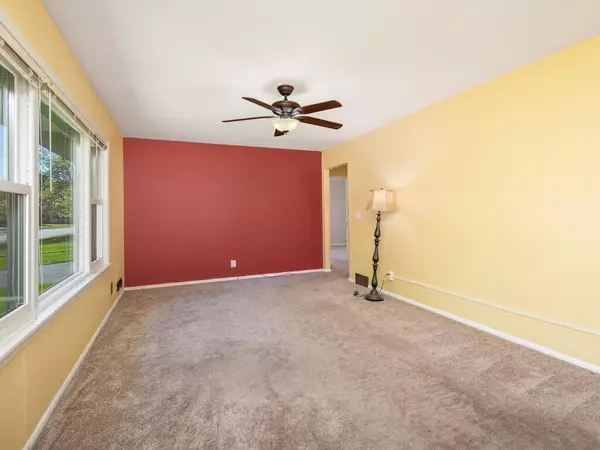$290,000
$274,900
5.5%For more information regarding the value of a property, please contact us for a free consultation.
5117 54th AVE N Crystal, MN 55429
3 Beds
1 Bath
1,018 SqFt
Key Details
Sold Price $290,000
Property Type Single Family Home
Sub Type Single Family Residence
Listing Status Sold
Purchase Type For Sale
Square Footage 1,018 sqft
Price per Sqft $284
Subdivision Hiawatha Manor
MLS Listing ID 6534913
Sold Date 06/05/24
Bedrooms 3
Full Baths 1
Year Built 1958
Annual Tax Amount $1,545
Tax Year 2024
Contingent None
Lot Size 10,454 Sqft
Acres 0.24
Lot Dimensions Irregular
Property Description
Wonderful Home with exterior in great condition! Solid, mid-century Home features newer high-efficiency furnace, updated AC, windows & asphalt Driveway, 3 Bedrooms on one level, fenced Backyard & extra-wide single-stall Garage. Buyer just needs to add a few personal cosmetic touches, add new kitchen appliances & updated flooring… that's all they'll need to make this hidden gem a great place to call Home! Eat-in Kitchen. 3 Bedrooms on one level is a must-have for most Buyers. Updated & functional main level Full Bath. Lower level has a large space to finish as a Family Room. You'll also find a usable Workshop Area in the lower level – perfect for all those little projects! Laundry area has washer, dryer & utility sink. Fenced Backyard has wonderful shade & the covered Patio space will provide a great grilling station for those cookouts this summer! Extra-wide single-stall Garage provides room for your outdoor lawn equipment or winter storage of your patio furniture! Must see!
Location
State MN
County Hennepin
Zoning Residential-Single Family
Rooms
Basement Block, Full
Dining Room Eat In Kitchen, Informal Dining Room, Living/Dining Room
Interior
Heating Forced Air
Cooling Central Air
Fireplace No
Appliance Dryer, Gas Water Heater, Washer
Exterior
Parking Features Detached, Asphalt, Garage Door Opener
Garage Spaces 1.0
Fence Chain Link, Full
Pool None
Roof Type Asphalt,Pitched
Building
Lot Description Irregular Lot, Tree Coverage - Light
Story One
Foundation 1018
Sewer City Sewer/Connected
Water City Water/Connected
Level or Stories One
Structure Type Steel Siding,Wood Siding
New Construction false
Schools
School District Robbinsdale
Read Less
Want to know what your home might be worth? Contact us for a FREE valuation!

Our team is ready to help you sell your home for the highest possible price ASAP





