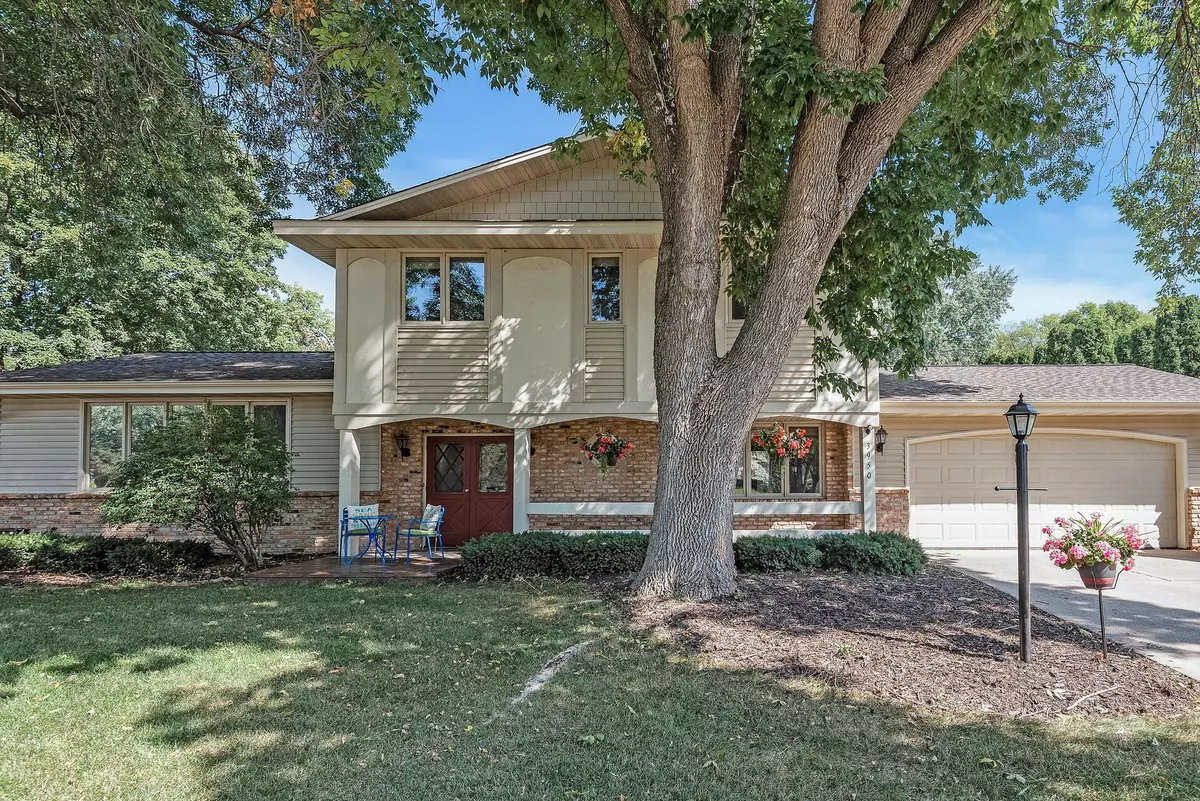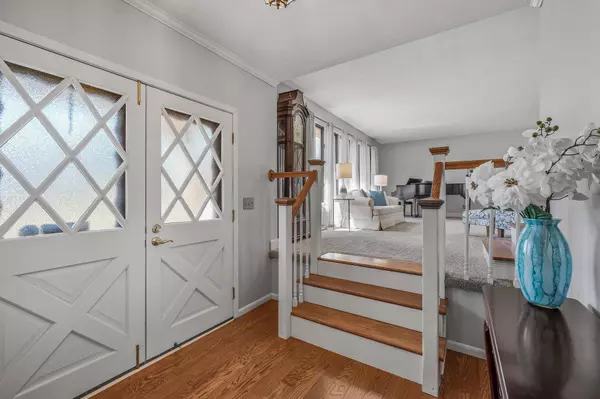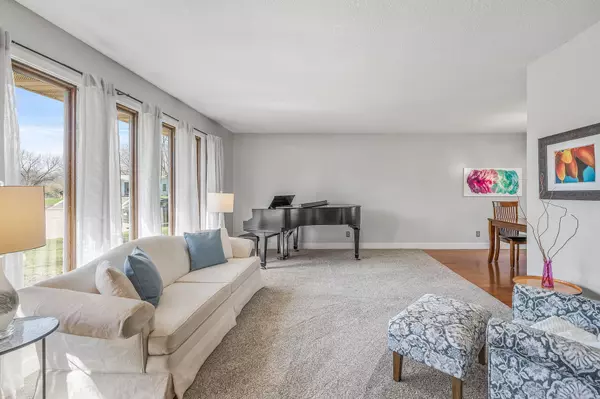$489,900
$489,900
For more information regarding the value of a property, please contact us for a free consultation.
3950 Yorktown LN N Plymouth, MN 55441
4 Beds
3 Baths
2,179 SqFt
Key Details
Sold Price $489,900
Property Type Single Family Home
Sub Type Single Family Residence
Listing Status Sold
Purchase Type For Sale
Square Footage 2,179 sqft
Price per Sqft $224
Subdivision Meadow Lawn Estates 5Th Add
MLS Listing ID 6434037
Sold Date 06/04/24
Bedrooms 4
Full Baths 1
Half Baths 1
Three Quarter Bath 1
Year Built 1977
Annual Tax Amount $4,999
Tax Year 2024
Contingent None
Lot Size 0.420 Acres
Acres 0.42
Lot Dimensions SW90X150X162X153
Property Sub-Type Single Family Residence
Property Description
This beautifully updated home is centrally located on a quiet double cul-de-sac in Plymouth. With classic curb appeal, this home is a must see! This home features a spacious front foyer and a separate owner's entrance and mudroom. Gorgeous hardwood floors, modern white trim and neutral paint colors. The spacious living room features a large front window that floods the home with natural light. The stunning updated kitchen boosts ceiling height cabinets, granite countertops, SS appliances, and a double oven. This home is built for entertaining with both a formal and informal dining room. Enjoy the seasons on your backyard patio surrounded by trees in a park-like setting. Upstairs you'll find 4 spacious bedrooms and 2 bathrooms. Enjoy movie or game night in front of the gas-burning brick fireplace in the family room. Minutes away from Medicine Lake, Luce Line bike trails, and French Park. Enjoy extra storage with your own 3 1/2- to 4-car pull-through garage & workshop, bring your boat!
Location
State MN
County Hennepin
Zoning Residential-Single Family
Rooms
Basement Drain Tiled, Sump Pump, Unfinished
Dining Room Informal Dining Room, Separate/Formal Dining Room
Interior
Heating Forced Air, Fireplace(s)
Cooling Central Air
Fireplaces Number 1
Fireplaces Type Brick, Circulating, Family Room, Gas
Fireplace Yes
Appliance Air-To-Air Exchanger, Dishwasher, Double Oven, Dryer, Gas Water Heater, Microwave, Range, Refrigerator, Stainless Steel Appliances, Washer, Water Softener Owned
Exterior
Parking Features Attached Garage, Concrete, Garage Door Opener, Heated Garage, Insulated Garage, Storage
Garage Spaces 3.0
Fence None
Pool None
Roof Type Age Over 8 Years,Asphalt
Building
Lot Description Tree Coverage - Medium
Story Modified Two Story
Foundation 1200
Sewer City Sewer/Connected
Water City Water/Connected
Level or Stories Modified Two Story
Structure Type Brick/Stone,Vinyl Siding,Wood Siding
New Construction false
Schools
School District Robbinsdale
Read Less
Want to know what your home might be worth? Contact us for a FREE valuation!

Our team is ready to help you sell your home for the highest possible price ASAP





