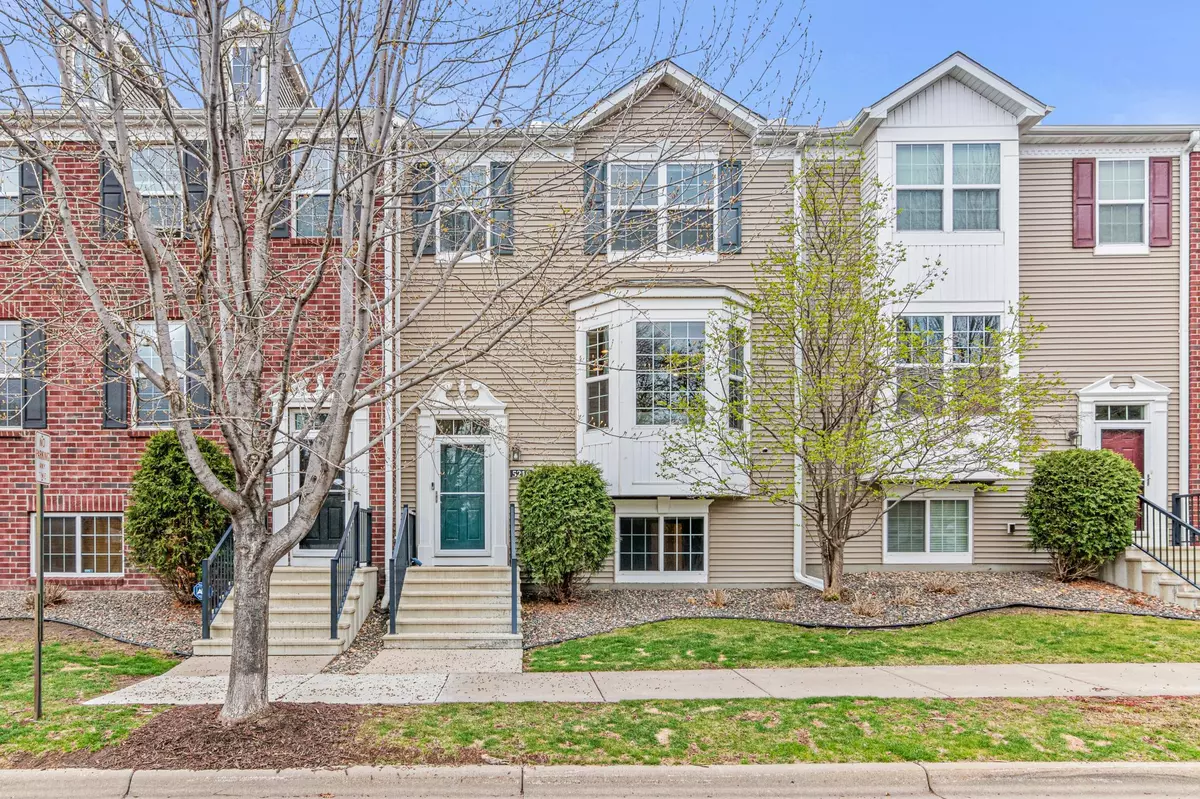$340,000
$340,000
For more information regarding the value of a property, please contact us for a free consultation.
5210 40th AVE N Robbinsdale, MN 55422
4 Beds
4 Baths
2,044 SqFt
Key Details
Sold Price $340,000
Property Type Townhouse
Sub Type Townhouse Side x Side
Listing Status Sold
Purchase Type For Sale
Square Footage 2,044 sqft
Price per Sqft $166
Subdivision Parker Village
MLS Listing ID 6509678
Sold Date 06/03/24
Bedrooms 4
Full Baths 2
Half Baths 1
Three Quarter Bath 1
HOA Fees $270/mo
Year Built 2009
Annual Tax Amount $4,083
Tax Year 2024
Contingent None
Lot Size 1,742 Sqft
Acres 0.04
Lot Dimensions 0.040
Property Description
Seller will credit buyer $1000.00 for use towards property repairs. Seller to have deck professionally repaired or replaced by closing. Carpet professionally cleaned on 5/3/24! Brand new dishwasher & garbage disposal (2024), ample lighting. Large eat-in kitchen. Tons of natural lighting throughout. Double-sided fireplace. Large family room (New 55 inch Smart 4K TV to stay with home already mounted). Just purchased in 2023! Large upper lvl owner’s suite features lg walk-in closet, vaulted ceilings, ensuite bath with separate shower & tub, double-sink vanity & storage! LL 4th bedroom is perfect for your guests as it too features an ensuite bathroom with shower & large window! Enjoy extra storage space under the stairs. Washer/dryer (2019). New roof/siding completed (2018). Amenities include a community playground, grilling/fire pit area for you & your guests as well as local restaurants within walking distance! Quick commute to downtown Mpls!
Location
State MN
County Hennepin
Zoning Residential-Multi-Family
Rooms
Basement Egress Window(s), Finished
Dining Room Informal Dining Room
Interior
Heating Forced Air, Fireplace(s)
Cooling Central Air
Fireplaces Number 1
Fireplaces Type Two Sided, Electric
Fireplace Yes
Appliance Dishwasher, Dryer, Humidifier, Microwave, Range, Refrigerator, Washer, Water Softener Rented
Exterior
Parking Features Tuckunder Garage
Garage Spaces 2.0
Fence None
Pool None
Roof Type Age 8 Years or Less
Building
Lot Description Public Transit (w/in 6 blks)
Story Two
Foundation 2044
Sewer City Sewer/Connected
Water City Water/Connected
Level or Stories Two
Structure Type Vinyl Siding
New Construction false
Schools
School District Robbinsdale
Others
HOA Fee Include Hazard Insurance,Lawn Care,Maintenance Grounds,Professional Mgmt,Trash,Snow Removal
Restrictions Pets - Cats Allowed,Pets - Dogs Allowed
Read Less
Want to know what your home might be worth? Contact us for a FREE valuation!

Our team is ready to help you sell your home for the highest possible price ASAP






