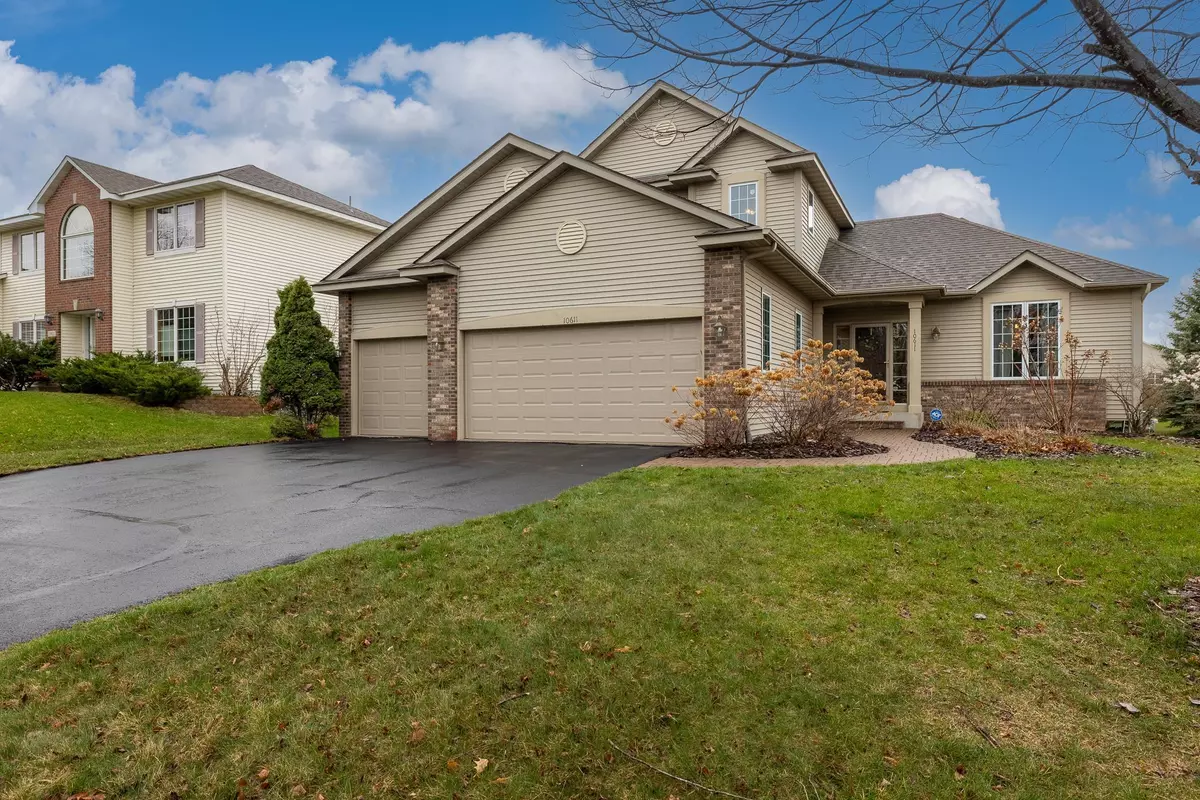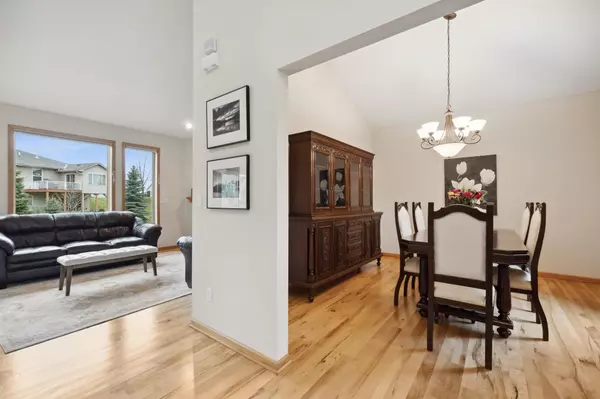$565,000
$565,000
For more information regarding the value of a property, please contact us for a free consultation.
10611 Golden Eagle TRL Woodbury, MN 55129
5 Beds
4 Baths
2,906 SqFt
Key Details
Sold Price $565,000
Property Type Single Family Home
Sub Type Single Family Residence
Listing Status Sold
Purchase Type For Sale
Square Footage 2,906 sqft
Price per Sqft $194
Subdivision Eagle Valley
MLS Listing ID 6518232
Sold Date 05/31/24
Bedrooms 5
Full Baths 2
Half Baths 1
Three Quarter Bath 1
HOA Fees $20/ann
Year Built 2001
Annual Tax Amount $6,436
Tax Year 2024
Contingent None
Lot Size 10,890 Sqft
Acres 0.25
Lot Dimensions 83x140
Property Description
Well-appointed and lovingly nurtured one-owner custom-built Eagle Valley beauty by highly respected Norcutt Homes. Defined by expansive, vaulted, connected spaces, with solid maple hardwood floors throughout the entire main level. The remodeled kitchen is adorned with custom oak and cherry-stained cabinets, SS appliances, stone top counters, center island, tile backsplash and corner pantry. Fireplaces on both the main and lower-level will keep you warm on winter nights, and upstairs, you’ll find 3 bedrooms, including a generously-sized owners suite with dedicated full bath with double vanity, separate shower and jetted tub. The lower level offers a 13 x 30’ family room, a 5th bedroom, exercise room and a large storage area. Recent improvements and updates include newer refrigerator, water heater, garage doors and a commercial grade washer and dryer. With an acceptable offer, sellers are extending $5,000 in seller paid closing costs to update flooring as you might desire.
Location
State MN
County Washington
Zoning Residential-Single Family
Rooms
Basement Daylight/Lookout Windows, Drain Tiled, Egress Window(s), Finished, Concrete, Sump Pump
Dining Room Breakfast Area, Eat In Kitchen, Living/Dining Room
Interior
Heating Forced Air
Cooling Central Air
Fireplaces Number 2
Fireplaces Type Family Room, Gas, Living Room
Fireplace Yes
Appliance Air-To-Air Exchanger, Dishwasher, Disposal, Dryer, Exhaust Fan, Gas Water Heater, Microwave, Range, Refrigerator, Stainless Steel Appliances, Water Softener Owned
Exterior
Parking Features Attached Garage, Asphalt, Garage Door Opener
Garage Spaces 3.0
Roof Type Age 8 Years or Less,Asphalt
Building
Lot Description Tree Coverage - Medium
Story Modified Two Story
Foundation 1180
Sewer City Sewer/Connected
Water City Water/Connected
Level or Stories Modified Two Story
Structure Type Brick/Stone,Vinyl Siding
New Construction false
Schools
School District South Washington County
Others
HOA Fee Include Other,Professional Mgmt
Restrictions Architecture Committee,Mandatory Owners Assoc
Read Less
Want to know what your home might be worth? Contact us for a FREE valuation!

Our team is ready to help you sell your home for the highest possible price ASAP






