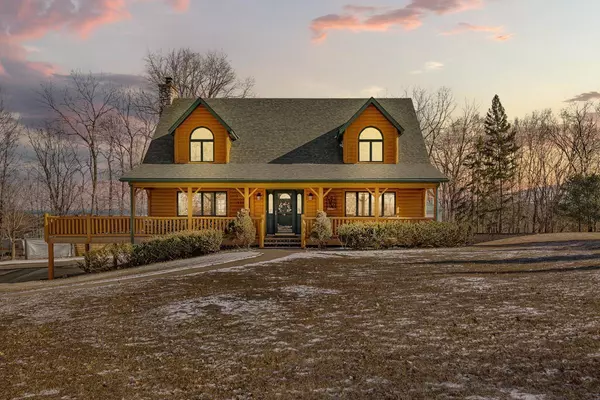$665,000
$674,900
1.5%For more information regarding the value of a property, please contact us for a free consultation.
9244 Ivanhoe TRL Shieldsville Twp, MN 55021
3 Beds
3 Baths
3,386 SqFt
Key Details
Sold Price $665,000
Property Type Single Family Home
Sub Type Single Family Residence
Listing Status Sold
Purchase Type For Sale
Square Footage 3,386 sqft
Price per Sqft $196
Subdivision Cedar West 1St Add
MLS Listing ID 6492384
Sold Date 05/31/24
Bedrooms 3
Full Baths 2
Three Quarter Bath 1
Year Built 2001
Annual Tax Amount $4,114
Tax Year 2023
Contingent None
Lot Size 1.380 Acres
Acres 1.38
Lot Dimensions 276.12x276.12x237.00x176.58
Property Description
Welcome to your enchanting log home retreat! This stunning property sits on 1.38 acres of picturesque land, offering a perfect blend of rustic charm and modern comfort. Step inside to discover the captivating stone fireplace, a focal point in the spacious living area, creating a cozy ambiance for relaxing evenings. With 3 bedrooms and 3 bathrooms, there's ample space for family and guests to unwind. The master suite provides a serene sanctuary, complete with its own luxurious bathroom. Outside, a huge pole barn awaits, perfect for storing vehicles, equipment, or even transforming into a workshop or hobby space. Enjoy the beauty of nature from the expansive deck, ideal for entertaining or simply soaking in the tranquil surroundings. This log home is a true haven, offering privacy and serenity! Plus, it comes with private deeded access to Cedar Lake, allowing you to enjoy water activities and breathtaking views. Don't miss your chance to own this captivating retreat!
Location
State MN
County Rice
Zoning Residential-Single Family
Body of Water Cedar
Rooms
Basement Egress Window(s), Finished, Full, Sump Pump
Dining Room Living/Dining Room
Interior
Heating Forced Air
Cooling Central Air
Fireplaces Number 2
Fireplaces Type Gas, Stone, Wood Burning
Fireplace Yes
Appliance Cooktop, Dryer, Microwave, Range, Refrigerator, Washer, Water Softener Owned
Exterior
Parking Features Detached
Garage Spaces 8.0
Waterfront Description Deeded Access
Roof Type Age Over 8 Years
Road Frontage Yes
Building
Lot Description Tree Coverage - Heavy
Story One and One Half
Foundation 1262
Sewer Mound Septic, Private Sewer
Water Shared System
Level or Stories One and One Half
Structure Type Log
New Construction false
Schools
School District Faribault
Read Less
Want to know what your home might be worth? Contact us for a FREE valuation!

Our team is ready to help you sell your home for the highest possible price ASAP





