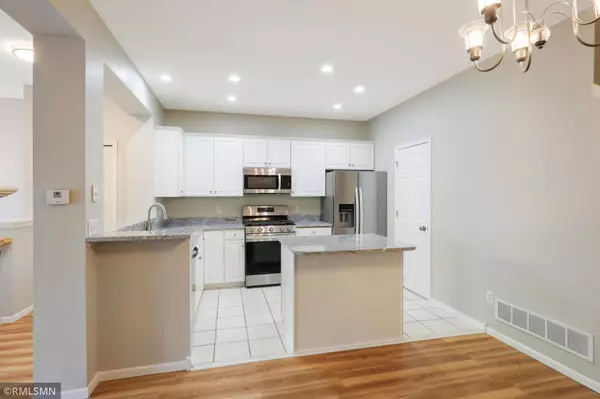$270,100
$265,000
1.9%For more information regarding the value of a property, please contact us for a free consultation.
2330 Eagle Trace LN Woodbury, MN 55129
2 Beds
2 Baths
1,500 SqFt
Key Details
Sold Price $270,100
Property Type Townhouse
Sub Type Townhouse Side x Side
Listing Status Sold
Purchase Type For Sale
Square Footage 1,500 sqft
Price per Sqft $180
Subdivision Cic 147
MLS Listing ID 6416629
Sold Date 05/31/24
Bedrooms 2
Full Baths 1
Half Baths 1
HOA Fees $325/mo
Year Built 2001
Annual Tax Amount $2,610
Tax Year 2023
Contingent None
Lot Size 8,712 Sqft
Acres 0.2
Lot Dimensions 104 x 83 x 104 x 83
Property Description
Move right in this updated townhome nestled in a great Woodbury community. Close to retail, restaurants,
parks and recreation, walking and biking trails, and a short walk to the nearby golf course. This home
has 2 large bedrooms on the upper level. The owner's suite has a large window and a walk-in closet. A full
bath completes the upper level. Enjoy the open main floor which has a fireplace, dining room, living room, and large kitchen with granite countertops, a center island, and stainless steel appliances including a new dishwasher, new sink and faucet, newer fridge, range, and microwave. Enjoy the 2-sided gas fireplace in the dining room and living room. The lower level has an entryway from the tandem 2-car garage, a large laundry room, and a storage area. Fresh paint throughout the home! Enjoy the private deck off the living room.
Location
State MN
County Washington
Zoning Residential-Single Family
Rooms
Basement Finished, Storage Space
Dining Room Kitchen/Dining Room
Interior
Heating Forced Air
Cooling Central Air
Fireplaces Number 1
Fireplaces Type Two Sided
Fireplace Yes
Appliance Dishwasher, Dryer, Exhaust Fan, Gas Water Heater, Microwave, Range, Refrigerator, Stainless Steel Appliances, Washer
Exterior
Parking Features Asphalt, Garage Door Opener, Storage, Tandem, Tuckunder Garage
Garage Spaces 2.0
Pool None
Roof Type Age 8 Years or Less
Building
Story Split Entry (Bi-Level)
Foundation 650
Sewer City Sewer/Connected
Water City Water/Connected
Level or Stories Split Entry (Bi-Level)
Structure Type Vinyl Siding
New Construction false
Schools
School District South Washington County
Others
HOA Fee Include Hazard Insurance,Lawn Care,Maintenance Grounds,Professional Mgmt,Trash
Restrictions Pets - Cats Allowed,Pets - Dogs Allowed,Pets - Weight/Height Limit
Read Less
Want to know what your home might be worth? Contact us for a FREE valuation!

Our team is ready to help you sell your home for the highest possible price ASAP





