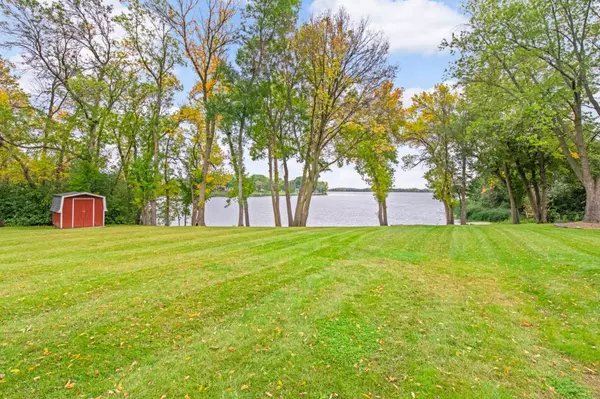$1,160,000
$1,299,900
10.8%For more information regarding the value of a property, please contact us for a free consultation.
17851 N Diamond Lake RD Dayton, MN 55327
3 Beds
4 Baths
3,939 SqFt
Key Details
Sold Price $1,160,000
Property Type Single Family Home
Sub Type Single Family Residence
Listing Status Sold
Purchase Type For Sale
Square Footage 3,939 sqft
Price per Sqft $294
Subdivision Diamond Lake Road
MLS Listing ID 6477473
Sold Date 05/31/24
Bedrooms 3
Full Baths 1
Half Baths 1
Three Quarter Bath 2
Year Built 1971
Annual Tax Amount $12,608
Tax Year 2023
Contingent None
Lot Size 3.460 Acres
Acres 3.46
Lot Dimensions getting
Property Description
Be captivated by this elegant Georgian Colonial brick home featuring a harmonious mix of classic architecture and modern conveniences. A dramatic curved foyer staircase, spacious living room, entertainment room, library/office, dining room, butler's pantry, built-in bookshelves and cabinetry, three-season porch, and three fireplaces showcase this home—perfect for hosting gatherings or enjoying quiet moments. The gourmet kitchen boasts warm custom cabinetry, two granite islands, granite countertops, and high-end appliances. Beautiful landscaping graces the yard, complemented by a two-level brick terrace, heated in-ground saltwater pool, tennis court, Carriage House, and 175 feet of shoreline on Diamond Lake. The primary suite offers a private deck overlooking the lake and grounds. This extraordinary 3.46-acre property, just 20 minutes from the metro, isn't just a home; it's a lifestyle!
Location
State MN
County Hennepin
Zoning Residential-Single Family
Body of Water Diamond Lake (Dayton City)
Rooms
Basement Daylight/Lookout Windows, Partially Finished
Dining Room Separate/Formal Dining Room
Interior
Heating Boiler
Cooling Central Air
Fireplaces Number 3
Fireplaces Type Gas, Wood Burning
Fireplace Yes
Appliance Dishwasher, Double Oven, Exhaust Fan, Gas Water Heater, Microwave, Range, Refrigerator, Wall Oven, Wine Cooler
Exterior
Parking Features Attached Garage, Detached
Garage Spaces 4.0
Fence None
Pool Below Ground, Heated
Waterfront Description Lake Front
View Y/N Lake
View Lake
Roof Type Age 8 Years or Less
Road Frontage No
Building
Lot Description Tree Coverage - Medium
Story Two
Foundation 1589
Sewer City Sewer/Connected
Water Well
Level or Stories Two
Structure Type Brick/Stone
New Construction false
Schools
School District Elk River
Read Less
Want to know what your home might be worth? Contact us for a FREE valuation!

Our team is ready to help you sell your home for the highest possible price ASAP





