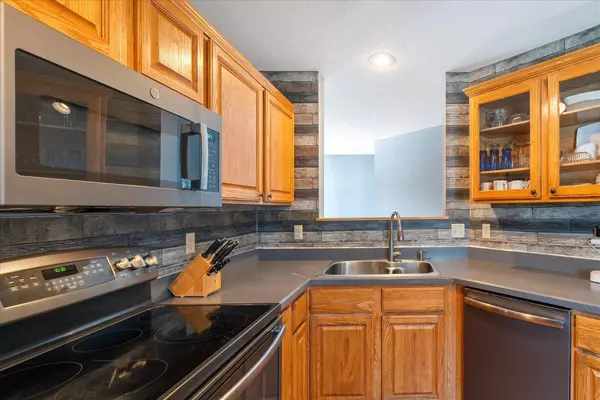$370,000
$375,000
1.3%For more information regarding the value of a property, please contact us for a free consultation.
10141 Country Club Curve Woodbury, MN 55129
3 Beds
2 Baths
1,935 SqFt
Key Details
Sold Price $370,000
Property Type Townhouse
Sub Type Townhouse Detached
Listing Status Sold
Purchase Type For Sale
Square Footage 1,935 sqft
Price per Sqft $191
Subdivision Villages At Eagle Valley
MLS Listing ID 6506849
Sold Date 05/24/24
Bedrooms 3
Full Baths 1
Three Quarter Bath 1
HOA Fees $180/mo
Year Built 1997
Annual Tax Amount $4,242
Tax Year 2024
Contingent None
Lot Dimensions Common
Property Description
Sought after detached townhome on the golf course with a pond view! Spacious foyer with tile flooring and coat closet. Up the stairs to your open floor plan layout. Kitchen features tons of oak cabinets, great counter space and ss appliances. Vaulted living room with gas fireplace walks into the sunroom and out to your deck with Sun Setter awning, overlooking the pond. Well-appointed primary bedroom with walk-in closet and walk thru to the main full bathroom. Full bathroom features oak woodwork and tile flooring. 2nd bedroom has neutral decor and a spacious closet.
Look out lower-level family room is a great entertainment space with gas fireplace and laminate flooring. Expansive 3rd bedroom. 3/4 bathroom with tile flooring. Tons of storage space. Even more storage in the garage with pull down stairs. Walk to Eagle Valley golf course. Newer windows, washer, dryer, a/c, kit appliances & sink, ceiling fan in primary bdrm.
Location
State MN
County Washington
Zoning Residential-Single Family
Rooms
Basement Block, Daylight/Lookout Windows, Drain Tiled, Finished, Full, Sump Pump
Dining Room Eat In Kitchen, Informal Dining Room, Living/Dining Room
Interior
Heating Forced Air
Cooling Central Air
Fireplaces Number 2
Fireplaces Type Family Room, Gas, Living Room
Fireplace Yes
Appliance Dishwasher, Disposal, Dryer, Microwave, Range, Refrigerator, Stainless Steel Appliances, Washer, Water Softener Rented
Exterior
Parking Features Attached Garage, Asphalt, Garage Door Opener
Garage Spaces 2.0
Fence None
Roof Type Age Over 8 Years,Asphalt
Building
Lot Description Public Transit (w/in 6 blks), On Golf Course, Tree Coverage - Light
Story Split Entry (Bi-Level)
Foundation 1193
Sewer City Sewer/Connected
Water City Water/Connected
Level or Stories Split Entry (Bi-Level)
Structure Type Brick/Stone,Vinyl Siding
New Construction false
Schools
School District South Washington County
Others
HOA Fee Include Lawn Care,Professional Mgmt,Trash,Snow Removal
Restrictions Mandatory Owners Assoc,Pets - Cats Allowed,Pets - Dogs Allowed,Rental Restrictions May Apply
Read Less
Want to know what your home might be worth? Contact us for a FREE valuation!

Our team is ready to help you sell your home for the highest possible price ASAP






