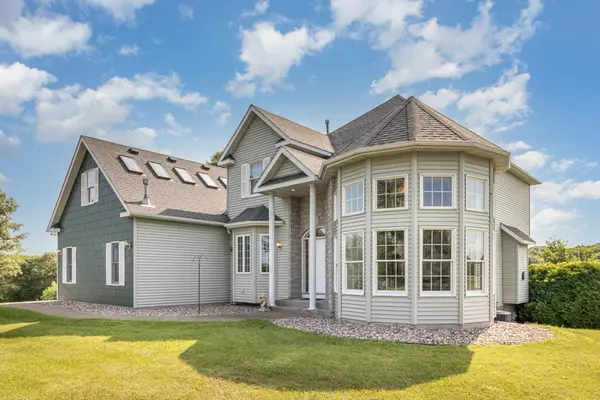$764,000
$774,900
1.4%For more information regarding the value of a property, please contact us for a free consultation.
N6612 1313th ST Clifton Twp, WI 54021
3 Beds
4 Baths
3,897 SqFt
Key Details
Sold Price $764,000
Property Type Single Family Home
Sub Type Single Family Residence
Listing Status Sold
Purchase Type For Sale
Square Footage 3,897 sqft
Price per Sqft $196
MLS Listing ID 6512800
Sold Date 05/30/24
Bedrooms 3
Full Baths 2
Half Baths 2
Year Built 1998
Annual Tax Amount $8,215
Tax Year 2023
Contingent None
Lot Size 6.230 Acres
Acres 6.23
Lot Dimensions irregular
Property Description
Exquisite and meticulously crafted; this home exudes timeless elegance & sophistication. Sprawled on 6.23 acres adorned with mature trees & verdant gardens, this stunning home offers an unparalleled retreat for discerning buyers. Upon entry, the grand foyer leads seamlessly into the spacious living room distinguished by a majestic stone fireplace, while the adjacent sunroom bathes the space with natural light. The gourmet kitchen serves as the heart of the home, ideal for culinary endeavors & entertaining. A formal DR offers an intimate setting for elegant dinners. Ascend the staircase to discover the luxurious owner's suite. French doors beckon you into a sumptuous retreat, a 2nd fireplace and spa-like bath featuring dual sinks, walk-in shower, lavish jacuzzi tub & expansive walk-in closet. This home boasts a versatile UL Bonus Room illuminated by enchanting skylights, gleaming wood floors & a beautifully finished basement. Oversized heated 40x80 workshop zoned light commercial.
Location
State WI
County Pierce
Zoning Business/Commercial,Residential-Single Family
Rooms
Basement Block, Daylight/Lookout Windows, Egress Window(s), Finished, Storage Space, Walkout
Dining Room Eat In Kitchen, Separate/Formal Dining Room
Interior
Heating Forced Air
Cooling Central Air
Fireplaces Number 2
Fireplaces Type Gas, Living Room, Primary Bedroom, Wood Burning
Fireplace Yes
Appliance Central Vacuum, Cooktop, Dishwasher, Disposal, Dryer, Exhaust Fan, Freezer, Microwave, Range, Refrigerator, Tankless Water Heater, Washer
Exterior
Garage Attached Garage, Gravel, Concrete, Garage Door Opener, Other
Garage Spaces 3.0
Fence None
Pool None
Roof Type Age 8 Years or Less,Asphalt
Building
Lot Description Corner Lot, Tree Coverage - Medium
Story Two
Foundation 1720
Sewer Holding Tank, Mound Septic, Private Sewer
Water Well
Level or Stories Two
Structure Type Brick/Stone,Steel Siding
New Construction false
Schools
School District Prescott
Others
Restrictions Other Covenants
Read Less
Want to know what your home might be worth? Contact us for a FREE valuation!

Our team is ready to help you sell your home for the highest possible price ASAP






