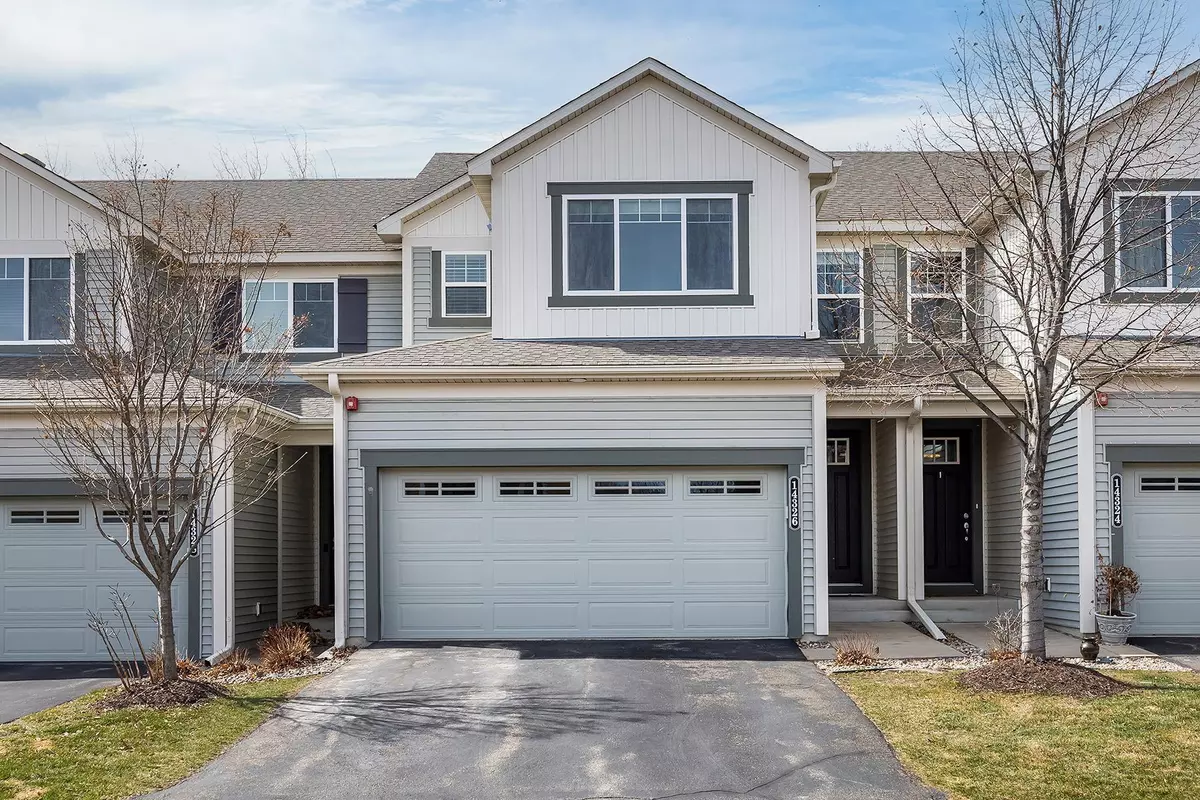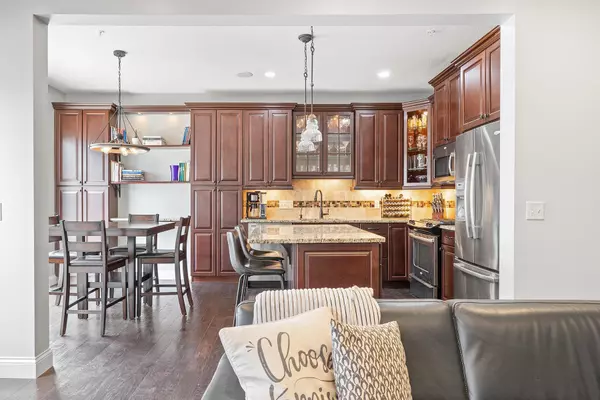$385,000
$385,000
For more information regarding the value of a property, please contact us for a free consultation.
14326 Parkside CT NW Prior Lake, MN 55372
2 Beds
4 Baths
2,316 SqFt
Key Details
Sold Price $385,000
Property Type Townhouse
Sub Type Townhouse Side x Side
Listing Status Sold
Purchase Type For Sale
Square Footage 2,316 sqft
Price per Sqft $166
Subdivision Block 001 Lot 003 Subdivisioncd 25478 Subdivisionn
MLS Listing ID 6512887
Sold Date 05/24/24
Bedrooms 2
Full Baths 3
Half Baths 1
HOA Fees $310/mo
Year Built 2011
Annual Tax Amount $3,428
Tax Year 2023
Contingent None
Lot Size 2,178 Sqft
Acres 0.05
Lot Dimensions 0.048/2,091
Property Description
This is a rare opportunity Townhome with a private wooded lot backing up to a conservation area. The main level finishes are top of the line; custom built ins, granite counters, gas fireplace, double expanded deck and storage. The kitchen is truly breathtaking with tons of sunlight, gas range, center island and stainless appliances. Upper level has the perfect primary suite with sweeping views of the conservation area, large walk-in closet, tray ceiling and full ensuite. Step out of the primary suite to find a large loft, built-in desk, second bedroom, full bathroom & laundry. Lower level is a great space for entertaining with a walk out to green space, a built-in walnut cabinet and a ¾ bathroom. Townhome is equipped with surround sound and central vacuum. 2022 New AC, 2021 new lighting and painted neutral throughout. Endless walking trails & parks within steps of your home & easy access to shopping, dining and freeways! HOA scheduled driveway black top coating for spring.
Location
State MN
County Scott
Zoning Residential-Single Family
Rooms
Basement Concrete
Dining Room Kitchen/Dining Room
Interior
Heating Forced Air
Cooling Central Air
Fireplaces Number 1
Fireplaces Type Gas
Fireplace Yes
Appliance Central Vacuum, Dishwasher, Disposal, Dryer, Electric Water Heater, Exhaust Fan, Humidifier, Gas Water Heater, Water Filtration System, Water Osmosis System, Microwave, Range, Refrigerator, Stainless Steel Appliances, Washer, Water Softener Owned
Exterior
Parking Features Tuckunder Garage
Garage Spaces 2.0
Fence None
Pool None
Roof Type Age Over 8 Years
Building
Story Two
Foundation 722
Sewer City Sewer/Connected
Water City Water/Connected
Level or Stories Two
Structure Type Vinyl Siding
New Construction false
Schools
School District Prior Lake-Savage Area Schools
Others
HOA Fee Include Maintenance Structure,Hazard Insurance,Lawn Care,Maintenance Grounds,Parking,Professional Mgmt,Trash,Shared Amenities,Snow Removal
Restrictions Pets - Cats Allowed,Pets - Dogs Allowed,Pets - Number Limit,Pets - Weight/Height Limit
Read Less
Want to know what your home might be worth? Contact us for a FREE valuation!

Our team is ready to help you sell your home for the highest possible price ASAP






