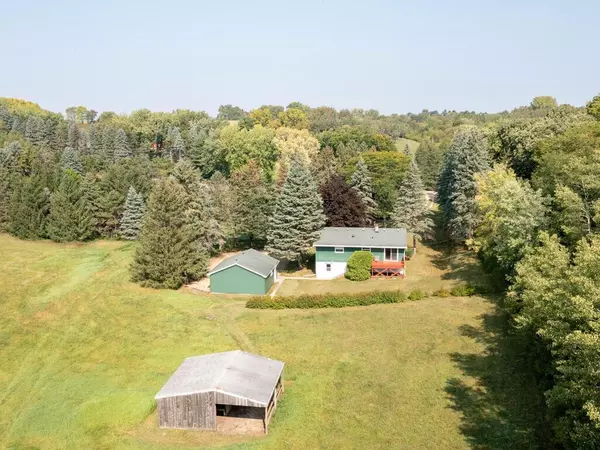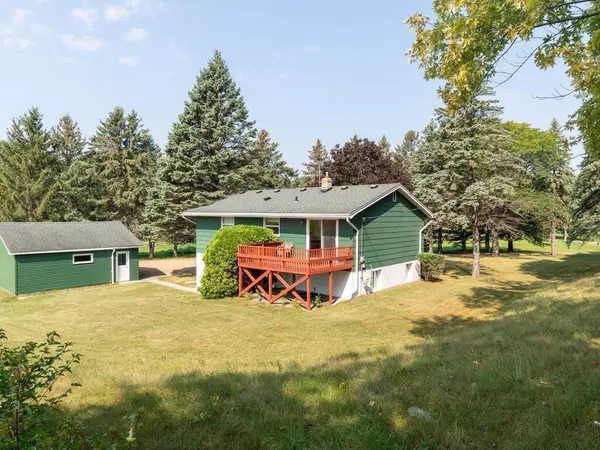$500,000
$499,900
For more information regarding the value of a property, please contact us for a free consultation.
13925 44th ST S Afton, MN 55001
3 Beds
3 Baths
1,740 SqFt
Key Details
Sold Price $500,000
Property Type Single Family Home
Sub Type Single Family Residence
Listing Status Sold
Purchase Type For Sale
Square Footage 1,740 sqft
Price per Sqft $287
MLS Listing ID 6500757
Sold Date 05/24/24
Bedrooms 3
Full Baths 1
Half Baths 2
Year Built 1968
Annual Tax Amount $4,876
Tax Year 2024
Contingent None
Lot Size 4.960 Acres
Acres 4.96
Lot Dimensions 327x658
Property Description
[Sold before print.] Well-maintained original owner home featuring oak hardwood flooring on a 5-acre loton a quiet cul-de-sac in idyllic Afton served by Stillwater Area School District. Mature trees surroundhome overlooking a large pasturable area suitable for hobby farm use (potential for horses,gardens/crops, outbuilding, etc.) with privacy and serenity, yet with retail/dining amenities only a fewminutes away in Woodbury & Hudson! Take advantage of countless outdoor activities in and around the lowerSt Croix Valley, including nearby Afton State Park, Afton Alps, and of course the St Croix River servedby Marinas in downtown Afton! Enjoy the charming Village of Afton highlighted by a huge City Park, ahistoric Inn, restaurants, shops, and an ice cream parlor.
Location
State MN
County Washington
Zoning Residential-Single Family
Rooms
Basement Block, Daylight/Lookout Windows, Finished, Walkout
Dining Room Informal Dining Room, Kitchen/Dining Room, Living/Dining Room
Interior
Heating Forced Air
Cooling None
Fireplace No
Appliance Dishwasher, Dryer, Exhaust Fan, Freezer, Gas Water Heater, Microwave, Range, Refrigerator, Stainless Steel Appliances, Washer, Water Softener Owned
Exterior
Parking Features Detached, Gravel, Garage Door Opener, No Int Access to Dwelling
Garage Spaces 2.0
Pool None
Roof Type Age Over 8 Years,Asphalt
Building
Lot Description Suitable for Horses, Tree Coverage - Light
Story Split Entry (Bi-Level)
Foundation 960
Sewer Private Sewer, Septic System Compliant - Yes
Water Drilled, Private, Well
Level or Stories Split Entry (Bi-Level)
Structure Type Brick/Stone,Fiber Board,Wood Siding
New Construction false
Schools
School District Stillwater
Read Less
Want to know what your home might be worth? Contact us for a FREE valuation!

Our team is ready to help you sell your home for the highest possible price ASAP






