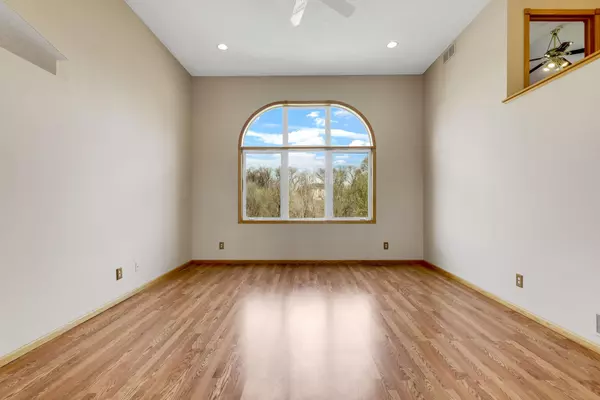$457,000
$440,000
3.9%For more information regarding the value of a property, please contact us for a free consultation.
5826 Crossandra ST SE Prior Lake, MN 55372
4 Beds
3 Baths
2,483 SqFt
Key Details
Sold Price $457,000
Property Type Single Family Home
Sub Type Single Family Residence
Listing Status Sold
Purchase Type For Sale
Square Footage 2,483 sqft
Price per Sqft $184
Subdivision Cardinal Ridge 1St Add
MLS Listing ID 6493294
Sold Date 05/23/24
Bedrooms 4
Full Baths 2
Three Quarter Bath 1
Year Built 1996
Annual Tax Amount $3,893
Tax Year 2024
Contingent None
Lot Size 10,454 Sqft
Acres 0.24
Lot Dimensions 70x148x70x146
Property Description
This well-maintained home in the wonderful Cardinal Ridge neighborhood is conveniently located near schools for all levels as well as equally exceptional private and charter schools. This four-level, four-bedroom home is a fabulous family home. The main floor features the living room, kitchen, dining area with deck access. The upper level boasts three bedrooms including a primary bedroom with a private full bath, plus an additional full bathroom. Only several steps down from the main level you will find the large family room with a gas fireplace and a walk out, an updated bathroom and the 4th bedroom. On the fourth level you will find a 2nd family room with rustic wood finish and a great shop area that could be converted into a fifth bedroom. Top it off, this home has a large three car garage. The exterior of the home has many advantages with a large deck with a privacy wall, new roof, siding and more in 2018. Lastly, a beautiful, fenced lot backing to wetland and nature.
Location
State MN
County Scott
Zoning Residential-Single Family
Rooms
Basement Block, Daylight/Lookout Windows, Drain Tiled, Egress Window(s), Partially Finished, Storage Space, Walkout
Dining Room Breakfast Bar, Kitchen/Dining Room
Interior
Heating Forced Air
Cooling Central Air
Fireplaces Number 1
Fireplaces Type Family Room, Gas
Fireplace Yes
Appliance Dishwasher, Disposal, Dryer, Humidifier, Gas Water Heater, Range, Refrigerator, Washer, Water Softener Owned
Exterior
Parking Features Attached Garage, Asphalt, Garage Door Opener
Garage Spaces 3.0
Fence Chain Link, Full
Roof Type Age 8 Years or Less,Asphalt
Building
Story Four or More Level Split
Foundation 1374
Sewer City Sewer/Connected
Water City Water/Connected
Level or Stories Four or More Level Split
Structure Type Vinyl Siding
New Construction false
Schools
School District Prior Lake-Savage Area Schools
Read Less
Want to know what your home might be worth? Contact us for a FREE valuation!

Our team is ready to help you sell your home for the highest possible price ASAP






