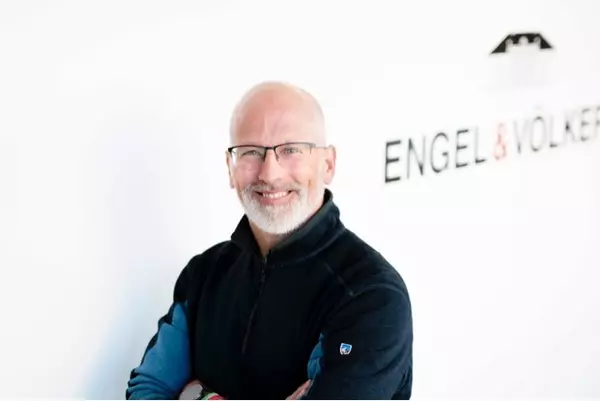$795,000
$795,000
For more information regarding the value of a property, please contact us for a free consultation.
2510 129th CT NE Blaine, MN 55449
5 Beds
5 Baths
4,542 SqFt
Key Details
Sold Price $795,000
Property Type Single Family Home
Sub Type Single Family Residence
Listing Status Sold
Purchase Type For Sale
Square Footage 4,542 sqft
Price per Sqft $175
Subdivision Quail Creek 8Th Add
MLS Listing ID 6499571
Sold Date 05/22/24
Bedrooms 5
Full Baths 3
Half Baths 1
Three Quarter Bath 1
Year Built 2011
Annual Tax Amount $7,104
Tax Year 2023
Contingent None
Lot Size 0.390 Acres
Acres 0.39
Lot Dimensions 121x141x40x42x41x39x49
Property Sub-Type Single Family Residence
Property Description
Immaculate custom home in Quail Creek, Blaine, exuding elegance and tranquility. Meticulously maintained by one owner, it offers a bright foyer leading to a spacious home office and a warm living room with built-in cabinetry around a gas fireplace. Large windows flood the space with natural light. The gourmet kitchen features high-end appliances and a generous pantry. Upstairs, discover 4 bedrooms including a lavish primary suite, a versatile bonus room and a dedicated craft room. Downstairs, heated floors lead to an entertainment haven with a wet bar, guest suite, and exercise room. Efficiency is paramount with geothermal technology, ensuring significant cost savings on utility bills. The 3-car garage is Tesla charger-ready. Outside, enjoy serene pond views from the upper deck or newly poured concrete patio. It is truly a haven for luxurious living in a peaceful neighborhood setting.
Location
State MN
County Anoka
Zoning Residential-Single Family
Rooms
Basement Daylight/Lookout Windows, Drain Tiled, Egress Window(s), Finished, Full, Concrete, Storage Space, Walkout
Dining Room Eat In Kitchen, Informal Dining Room, Kitchen/Dining Room
Interior
Heating Forced Air, Fireplace(s), Geothermal, Radiant Floor
Cooling Geothermal
Fireplaces Number 1
Fireplaces Type Gas, Living Room
Fireplace Yes
Appliance Air-To-Air Exchanger, Cooktop, Dishwasher, Disposal, Dryer, Exhaust Fan, Freezer, Gas Water Heater, Microwave, Refrigerator, Stainless Steel Appliances, Tankless Water Heater, Wall Oven, Washer, Water Softener Owned
Exterior
Parking Features Attached Garage, Concrete, Electric Vehicle Charging Station(s), Garage Door Opener, Insulated Garage
Garage Spaces 3.0
Fence None
Pool None
Roof Type Age 8 Years or Less,Asphalt
Building
Lot Description Some Trees
Story Two
Foundation 1364
Sewer City Sewer/Connected
Water City Water/Connected
Level or Stories Two
Structure Type Brick/Stone,Fiber Board,Vinyl Siding
New Construction false
Schools
School District Anoka-Hennepin
Read Less
Want to know what your home might be worth? Contact us for a FREE valuation!

Our team is ready to help you sell your home for the highest possible price ASAP





