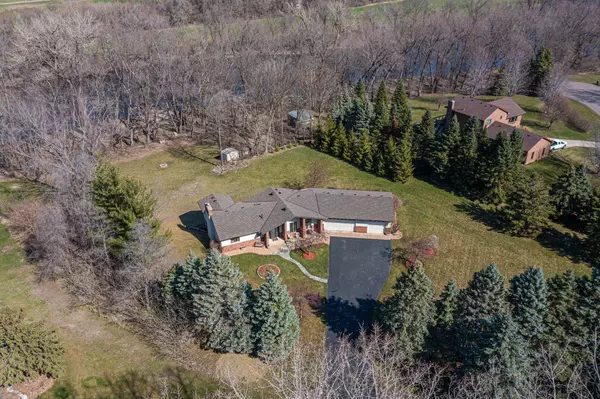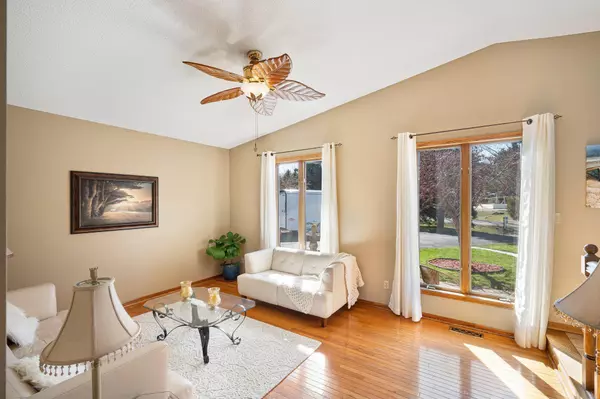$584,000
$540,000
8.1%For more information regarding the value of a property, please contact us for a free consultation.
15119 Scenic DR Dayton, MN 55327
3 Beds
3 Baths
2,887 SqFt
Key Details
Sold Price $584,000
Property Type Single Family Home
Sub Type Single Family Residence
Listing Status Sold
Purchase Type For Sale
Square Footage 2,887 sqft
Price per Sqft $202
Subdivision Crow River Heights
MLS Listing ID 6508216
Sold Date 05/22/24
Bedrooms 3
Full Baths 3
Year Built 1985
Annual Tax Amount $5,926
Tax Year 2023
Contingent None
Lot Size 1.990 Acres
Acres 1.99
Lot Dimensions 60x199x352x240x426
Property Description
Wonderfully maintained one-story w/ walkout basement nestled on two acres with the Crow River out your backyard. With a formal living room off of the front door, timeless elegance greets you as you enter this unique home. Featuring 2 bedrooms on the main floor, the primary bedroom is spacious enough for a large bed + sitting area. Enjoy the ensuite full bathroom w/ separate soaking tub + steam room shower. Spacious kitchen w/abundance of cabinetry & counterspace. SS appliances. Head down to the lower level where you'll find a wetbar, large family room + fireplace to keep you cozy on those chilly nights. Another spacious bedroom makes great guest quarters or a home office. Don't miss the utility room of all utility rooms- this room has been set up to make the best crafting/wrapping paper room you've seen! The expansive yard is adorned with multiple patios & entertaining areas + beautiful landscaping & mature gardens. New Roof. With 200' of river front & floating dock this is one to see!
Location
State MN
County Hennepin
Zoning Residential-Single Family
Body of Water Crow River
Rooms
Basement Block, Daylight/Lookout Windows, Drain Tiled, Finished, Full, Walkout
Dining Room Breakfast Bar, Informal Dining Room, Kitchen/Dining Room
Interior
Heating Forced Air
Cooling Central Air
Fireplaces Number 1
Fireplaces Type Brick, Family Room
Fireplace No
Appliance Dishwasher, Dryer, Exhaust Fan, Water Filtration System, Water Osmosis System, Iron Filter, Microwave, Range, Refrigerator, Wall Oven, Washer, Water Softener Owned
Exterior
Parking Features Attached Garage, Asphalt, Garage Door Opener
Garage Spaces 3.0
Waterfront Description Dock,River Front,River View
View Y/N River
View River
Roof Type Age 8 Years or Less,Asphalt
Road Frontage No
Building
Lot Description Accessible Shoreline, Tree Coverage - Light, Underground Utilities
Story One
Foundation 1377
Sewer Private Sewer, Septic System Compliant - Yes
Water Private, Well
Level or Stories One
Structure Type Brick/Stone,Stucco,Vinyl Siding
New Construction false
Schools
School District Elk River
Read Less
Want to know what your home might be worth? Contact us for a FREE valuation!

Our team is ready to help you sell your home for the highest possible price ASAP





