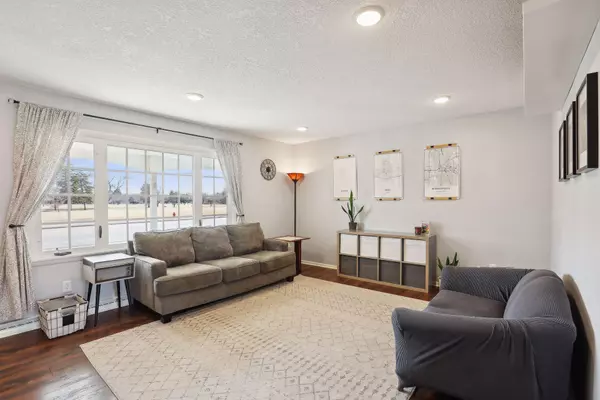$385,000
$339,900
13.3%For more information regarding the value of a property, please contact us for a free consultation.
5001 Douglas DR N Crystal, MN 55429
5 Beds
3 Baths
2,175 SqFt
Key Details
Sold Price $385,000
Property Type Single Family Home
Sub Type Single Family Residence
Listing Status Sold
Purchase Type For Sale
Square Footage 2,175 sqft
Price per Sqft $177
Subdivision Rother Add
MLS Listing ID 6503466
Sold Date 05/21/24
Bedrooms 5
Full Baths 1
Three Quarter Bath 2
Year Built 1963
Annual Tax Amount $3,885
Tax Year 2023
Contingent None
Lot Size 0.280 Acres
Acres 0.28
Lot Dimensions 90x137
Property Description
Welcome home to this charming farmhouse style home in the heart of Crystal! Enter the home from the sweet front porch to the spacious living room, updated white kitchen, and cozy dining area. Main level also includes a bedroom, bathroom, bonus room perfect as an office or playroom, and screen porch. The upstairs features 3 bedrooms with a full hall bath, and the basement includes a bedroom, fully finished family room and bathroom as well as tons of storage in the laundry area. Attached 2 car garage with extra driveway parking. The backyard is fully fenced - and features a man cave/golf simulator sized/work shop/storage shed! Move in and enjoy!
Multiple offers received. Seller is calling for highest and best at 10am Saturday March 23. The sellers ideal closing scenario would be to close on May 21 and deliver posession a few days later.
Location
State MN
County Hennepin
Zoning Residential-Single Family
Rooms
Basement Egress Window(s), Finished, Full
Dining Room Eat In Kitchen
Interior
Heating Forced Air
Cooling Central Air
Fireplace No
Appliance Dishwasher, Dryer, Gas Water Heater, Microwave, Range, Refrigerator, Washer, Water Softener Owned
Exterior
Parking Features Attached Garage
Garage Spaces 2.0
Fence Chain Link
Roof Type Age Over 8 Years,Asphalt
Building
Lot Description Corner Lot
Story One and One Half
Foundation 1012
Sewer City Sewer/Connected
Water City Water/Connected
Level or Stories One and One Half
Structure Type Aluminum Siding
New Construction false
Schools
School District Robbinsdale
Read Less
Want to know what your home might be worth? Contact us for a FREE valuation!

Our team is ready to help you sell your home for the highest possible price ASAP





