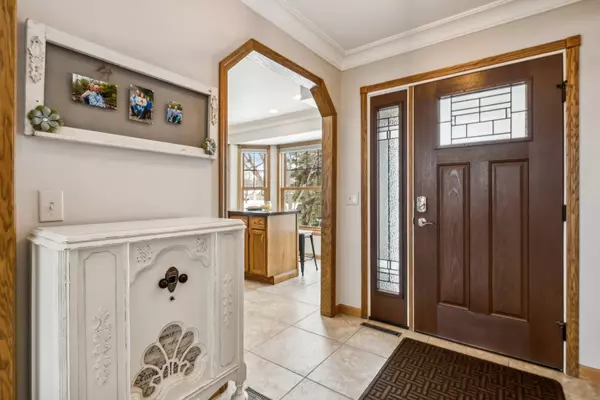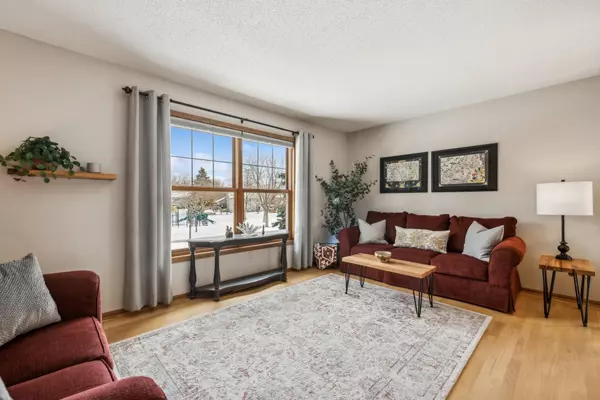$408,500
$390,000
4.7%For more information regarding the value of a property, please contact us for a free consultation.
11042 Quebec AVE N Champlin, MN 55316
3 Beds
2 Baths
2,056 SqFt
Key Details
Sold Price $408,500
Property Type Single Family Home
Sub Type Single Family Residence
Listing Status Sold
Purchase Type For Sale
Square Footage 2,056 sqft
Price per Sqft $198
Subdivision Bartusch Add
MLS Listing ID 6484507
Sold Date 05/20/24
Bedrooms 3
Full Baths 1
Three Quarter Bath 1
Year Built 1987
Annual Tax Amount $4,237
Tax Year 2024
Contingent None
Lot Size 0.270 Acres
Acres 0.27
Lot Dimensions 124x152x66x130
Property Description
Pride of ownership shines here at this meticulously maintained one owner home with an abundance of upgrades & updates! Nestled into a lovely lot with mature trees, the exterior boasts a storage shed with a loft, & backs to a walking/biking trail & small park/playground. On the outside, you will find newer main free siding with brick accent, extra parking pad, main free deck, many newer windows, newer front door & basement slider, plus newer facia, soffits & gutters. On the inside, you will find plenty of fresh paint, full bath updated in 2024, 3 bedrooms on one level including a spacious primary bedroom. The walkout lower level has a sound damping family room with a cozy fireplace PLUS a flex area great for crafts, an office, or hobby area. The unfinished 4th level has plenty of storage space PLUS a workshop area with built in tables & benches. 1-yr home warranty to the buyer is included. This home is a great value!
Location
State MN
County Hennepin
Zoning Residential-Single Family
Rooms
Basement Block, Daylight/Lookout Windows, Drain Tiled, Finished, Storage Space, Walkout
Dining Room Breakfast Bar, Eat In Kitchen, Separate/Formal Dining Room
Interior
Heating Forced Air
Cooling Central Air
Fireplaces Number 1
Fireplaces Type Family Room, Gas
Fireplace Yes
Appliance Dishwasher, Disposal, Dryer, Exhaust Fan, Gas Water Heater, Range, Refrigerator, Washer
Exterior
Parking Features Attached Garage, Asphalt, Garage Door Opener
Garage Spaces 2.0
Fence None
Pool None
Roof Type Age Over 8 Years,Asphalt
Building
Lot Description Tree Coverage - Medium
Story Four or More Level Split
Foundation 1233
Sewer City Sewer/Connected
Water City Water/Connected
Level or Stories Four or More Level Split
Structure Type Brick/Stone,Vinyl Siding
New Construction false
Schools
School District Anoka-Hennepin
Read Less
Want to know what your home might be worth? Contact us for a FREE valuation!

Our team is ready to help you sell your home for the highest possible price ASAP






