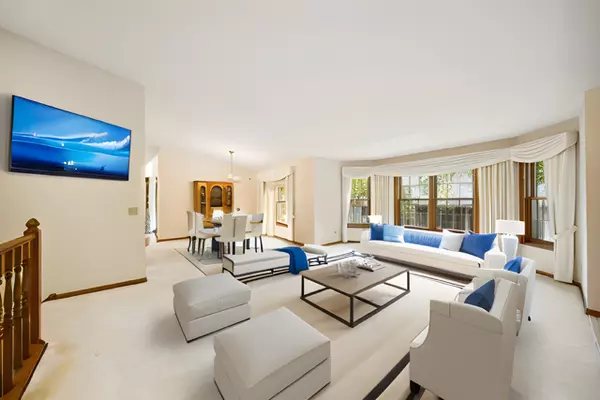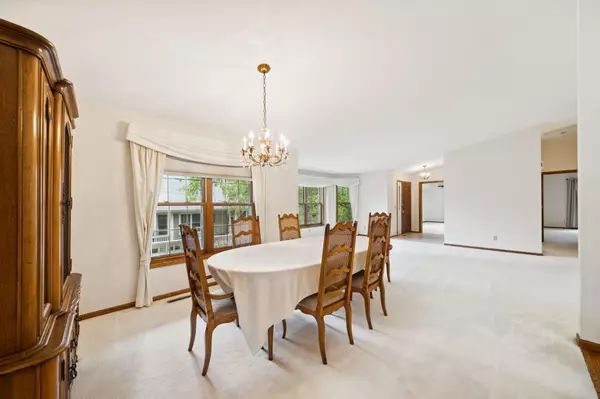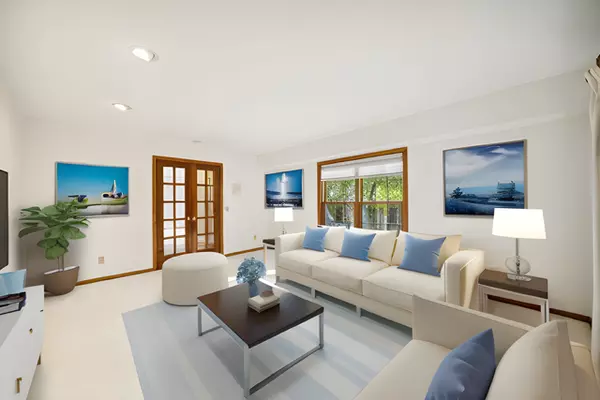$382,500
$387,500
1.3%For more information regarding the value of a property, please contact us for a free consultation.
1694 Kerry LN Woodbury, MN 55125
3 Beds
3 Baths
2,923 SqFt
Key Details
Sold Price $382,500
Property Type Townhouse
Sub Type Townhouse Side x Side
Listing Status Sold
Purchase Type For Sale
Square Footage 2,923 sqft
Price per Sqft $130
Subdivision Countryhomes Of Evergreen 1St Add
MLS Listing ID 6505811
Sold Date 05/15/24
Bedrooms 3
Full Baths 2
Half Baths 1
HOA Fees $445/mo
Year Built 1993
Annual Tax Amount $5,186
Tax Year 2024
Contingent None
Lot Size 7,405 Sqft
Acres 0.17
Lot Dimensions 45x140
Property Description
HIGHLY SOUGHT AFTER ONE LEVEL TOWNHOME IN EVERGREEN! This beautiful townhome features an abundance of space. Beautiful rooms drenched in sunlight. Main floor features: Primary bedroom with full private bath. The Large kitchen boasts center island, desk area, LAUNDRY (1 of 2) pantry, & spacious eat in area. A formal dining area & stunning living room with large windows. Bedroom 3 was used as a sunroom easy closet add. The lower level is dreamy! Walkout to nice patio from the large family room which features a wet bar. So many options with this level! A large bedroom & walk-in closet, full bath, second laundry room, workshop & large storage or flex space complete this level. This is a rare opportunity to own a quality townhome in a highly desirable area. SOUTHERN exposure! Two patios & a deck await you to enjoy this tranquil natural environment. A classic layout filled with light and space. Close to parks, paths, shopping, easy freeway access & more.
Location
State MN
County Washington
Zoning Residential-Multi-Family
Rooms
Basement Daylight/Lookout Windows, Finished, Full, Storage Space, Walkout
Dining Room Breakfast Area, Eat In Kitchen, Informal Dining Room, Separate/Formal Dining Room
Interior
Heating Forced Air
Cooling Central Air
Fireplace No
Appliance Dishwasher, Disposal, Dryer, Water Osmosis System, Microwave, Range, Refrigerator, Washer
Exterior
Parking Features Attached Garage, Garage Door Opener
Garage Spaces 2.0
Building
Story One
Foundation 1612
Sewer City Sewer/Connected
Water City Water/Connected
Level or Stories One
Structure Type Fiber Board
New Construction false
Schools
School District South Washington County
Others
HOA Fee Include Hazard Insurance,Lawn Care,Maintenance Grounds,Trash,Snow Removal
Restrictions Mandatory Owners Assoc,Pets - Cats Allowed,Pets - Dogs Allowed
Read Less
Want to know what your home might be worth? Contact us for a FREE valuation!

Our team is ready to help you sell your home for the highest possible price ASAP






