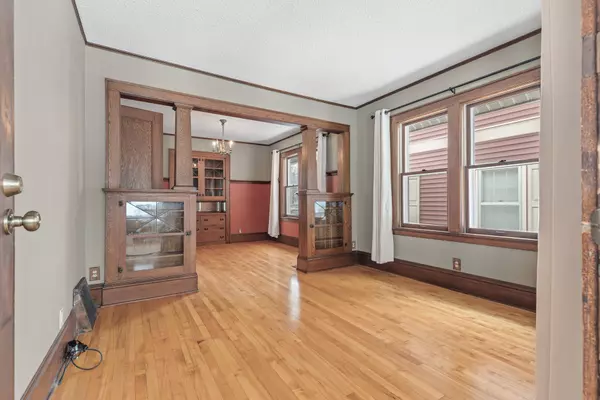$286,000
$249,900
14.4%For more information regarding the value of a property, please contact us for a free consultation.
1053 Matilda ST Saint Paul, MN 55117
3 Beds
2 Baths
1,496 SqFt
Key Details
Sold Price $286,000
Property Type Single Family Home
Sub Type Single Family Residence
Listing Status Sold
Purchase Type For Sale
Square Footage 1,496 sqft
Price per Sqft $191
MLS Listing ID 6511479
Sold Date 05/09/24
Bedrooms 3
Full Baths 1
Three Quarter Bath 1
Year Built 1921
Annual Tax Amount $3,748
Tax Year 2023
Contingent None
Lot Size 5,227 Sqft
Acres 0.12
Lot Dimensions 42x132
Property Description
Wonderfully appointed story and half home with recent updates done, with you in mind. The upper level has a brand new 3/4 bath with a beautiful walk in shower with subway tile. The entire level could be your perfect little retreat from it all! The main level has a ton of historic charm with original hardwood floors, trim, and the original built in hutch. The kitchen is large with a convenient center island, lots of cabinets, and a huge walk-in butler's pantry. The main level also offers two bedrooms and a full bathroom. Downstairs is clean and wide open, just waiting for your finishing ideas fo a family room, 4th bedroom, or both! The home owner converted the home to forced air and added an AC 5 years ago, the roof was just replaced in 2023, all the windows are newer, and a radon mitigation system was added in 2023 as well. Outside you'll love the large deck off the kitchen, the spacious yard, a large garden, and a 2 car garage. All this home is missing is you!
Location
State MN
County Ramsey
Zoning Residential-Single Family
Rooms
Basement Daylight/Lookout Windows, Full
Dining Room Eat In Kitchen, Living/Dining Room, Separate/Formal Dining Room
Interior
Heating Forced Air
Cooling Central Air
Fireplace No
Appliance Dishwasher, Dryer, Range, Refrigerator, Washer
Exterior
Parking Features Detached, Concrete, Garage Door Opener
Garage Spaces 2.0
Fence Partial, Wood
Roof Type Age 8 Years or Less,Asphalt,Pitched
Building
Lot Description Public Transit (w/in 6 blks), Irregular Lot, Tree Coverage - Light
Story One and One Half
Foundation 1096
Sewer City Sewer/Connected
Water City Water/Connected
Level or Stories One and One Half
Structure Type Metal Siding,Stucco,Vinyl Siding
New Construction false
Schools
School District St. Paul
Read Less
Want to know what your home might be worth? Contact us for a FREE valuation!

Our team is ready to help you sell your home for the highest possible price ASAP






