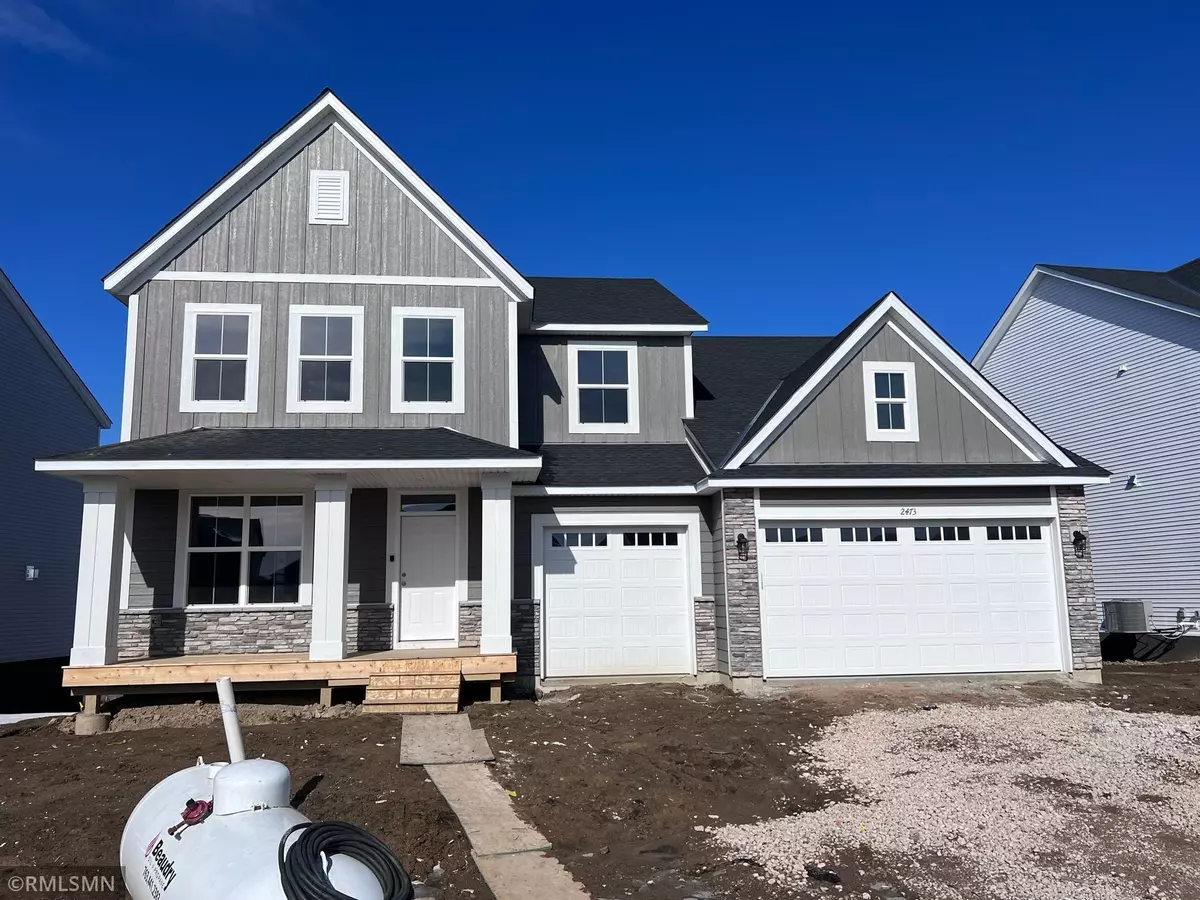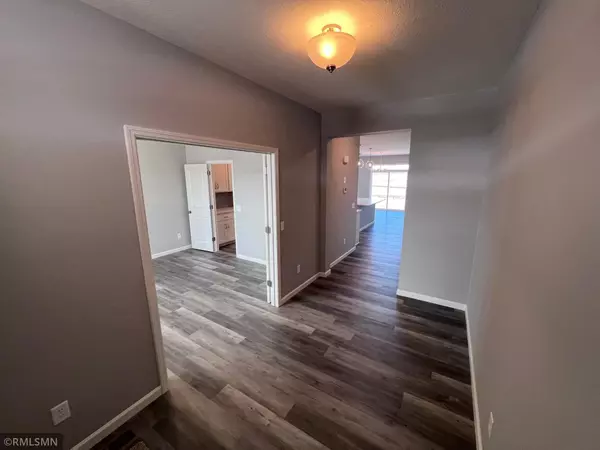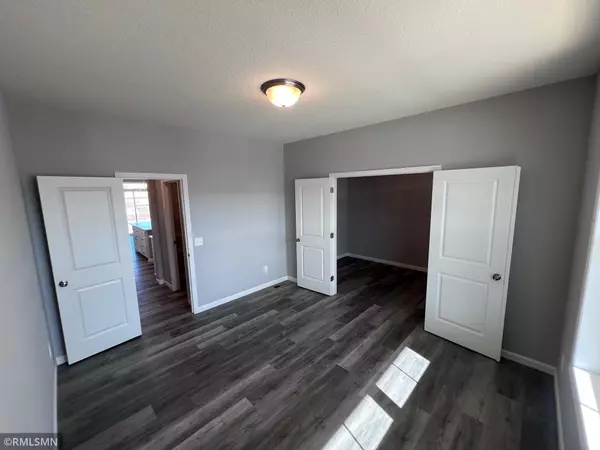$650,000
$639,900
1.6%For more information regarding the value of a property, please contact us for a free consultation.
2473 Jaber AVE NE Saint Michael, MN 55376
6 Beds
5 Baths
4,731 SqFt
Key Details
Sold Price $650,000
Property Type Single Family Home
Sub Type Single Family Residence
Listing Status Sold
Purchase Type For Sale
Square Footage 4,731 sqft
Price per Sqft $137
MLS Listing ID 6492665
Sold Date 05/09/24
Bedrooms 6
Full Baths 4
Three Quarter Bath 1
HOA Fees $38/qua
Year Built 2024
Tax Year 2024
Contingent None
Lot Size 8,712 Sqft
Acres 0.2
Lot Dimensions 73x130x61x128
Property Description
Welcome to Capstone’s Water Stone floor plan. The focal point of this home is the kitchen with a huge center island, butler’s pantry, and walk in pantry. Many customers choose to upgrade to built in appliances to make this area really shine. Also on the main floor is a formal dining room or flex room, the great room and a guest bedroom. The tucked away staircase brings you to the upper level of this two story which has a very open feel thanks to the loft. The owner’s suite and three other bedrooms with walk-in closets complete the upstairs. For this floor plan be sure to check out the options for the Jack & Jill bathroom for the kids’ area and the walk in shower option for the owner’s suite bathroom. This amazing floor plan is 3400 square feet standard and over 4700 square feet; the lower level adds a large family room, bedroom and bathroom to this home.
Ask about our $5,000 for interest rate buydown with our preferred lender.
Location
State MN
County Wright
Community Legacy Bay Farm
Zoning Residential-Single Family
Rooms
Basement Full
Dining Room Separate/Formal Dining Room
Interior
Heating Forced Air
Cooling Central Air
Fireplaces Number 1
Fireplaces Type Family Room, Gas, Living Room
Fireplace Yes
Appliance Air-To-Air Exchanger, Dishwasher, Microwave, Range, Refrigerator
Exterior
Parking Features Attached Garage
Garage Spaces 3.0
Roof Type Age 8 Years or Less
Building
Lot Description Sod Included in Price
Story Two
Foundation 1601
Sewer City Sewer/Connected
Water City Water/Connected
Level or Stories Two
Structure Type Brick/Stone,Shake Siding,Vinyl Siding,Wood Siding
New Construction true
Schools
School District St. Michael-Albertville
Others
HOA Fee Include Professional Mgmt,Trash,Shared Amenities
Read Less
Want to know what your home might be worth? Contact us for a FREE valuation!

Our team is ready to help you sell your home for the highest possible price ASAP






