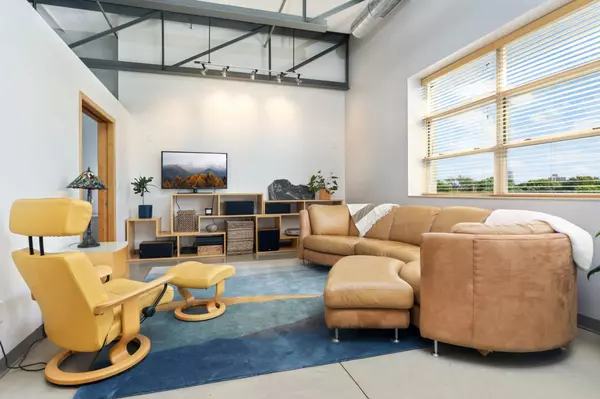$227,500
$235,000
3.2%For more information regarding the value of a property, please contact us for a free consultation.
111 E Franklin AVE #318 Minneapolis, MN 55404
2 Beds
1 Bath
1,100 SqFt
Key Details
Sold Price $227,500
Property Type Condo
Sub Type Low Rise
Listing Status Sold
Purchase Type For Sale
Square Footage 1,100 sqft
Price per Sqft $206
Subdivision Cic 1309 Franklin Lofts Condo
MLS Listing ID 6488943
Sold Date 05/07/24
Bedrooms 2
Full Baths 1
HOA Fees $665/mo
Year Built 2004
Annual Tax Amount $2,698
Tax Year 2024
Contingent None
Lot Size 1.730 Acres
Acres 1.73
Lot Dimensions Common
Property Description
Welcome to sunny loft living near the Wedge, walking distance to downtown & your neighborhood heartbeat, eat street! This 2 bedroom, one bath features one of the most expansive floor plans in the building with wall to wall windows for sun all year long. The floor plan is completely open living, dining, kitchen concept. The movable island makes the space flexible for socializing & customization of your layout. Added Features; walk-in closets & in unit laundry.
An added bonus is the tandem double, indoor, heated garage parking stall to keep your vehicles warm and secure. You'll never have to worry about finding parking space.
This unit has no outstanding assessments as all previous expenses have been fully paid. The seller has replaced windows that the HOA will have slated for replacement in other units, sparing that expense down the line. HOA's were reduced considerably this year to $665. Cable($33) & Garage fee ($16).
Buyer and Buyer's Agent to Verify Measurements.
Location
State MN
County Hennepin
Zoning Residential-Single Family
Rooms
Basement Block
Dining Room Kitchen/Dining Room
Interior
Heating Forced Air
Cooling Central Air
Fireplace No
Appliance Dishwasher, Dryer, Microwave, Range, Refrigerator, Washer
Exterior
Parking Features Assigned, Attached Garage, Asphalt, Guest Parking, Heated Garage, Insulated Garage, Secured
Garage Spaces 2.0
Fence None
Pool None
Roof Type Age Over 8 Years,Flat,Tar/Gravel
Building
Lot Description Public Transit (w/in 6 blks), Corner Lot, Tree Coverage - Light, Underground Utilities
Story One
Foundation 1100
Sewer City Sewer/Connected, City Sewer - In Street
Water City Water/Connected, City Water - In Street
Level or Stories One
Structure Type Brick/Stone
New Construction false
Schools
School District Minneapolis
Others
HOA Fee Include Maintenance Structure,Controlled Access,Hazard Insurance,Lawn Care,Other,Maintenance Grounds,Professional Mgmt,Security,Shared Amenities,Snow Removal,Water
Restrictions Mandatory Owners Assoc,Other Bldg Restrictions,Other Covenants,Pets - Cats Allowed,Pets - Dogs Allowed,Pets - Number Limit,Rental Restrictions May Apply
Read Less
Want to know what your home might be worth? Contact us for a FREE valuation!

Our team is ready to help you sell your home for the highest possible price ASAP






