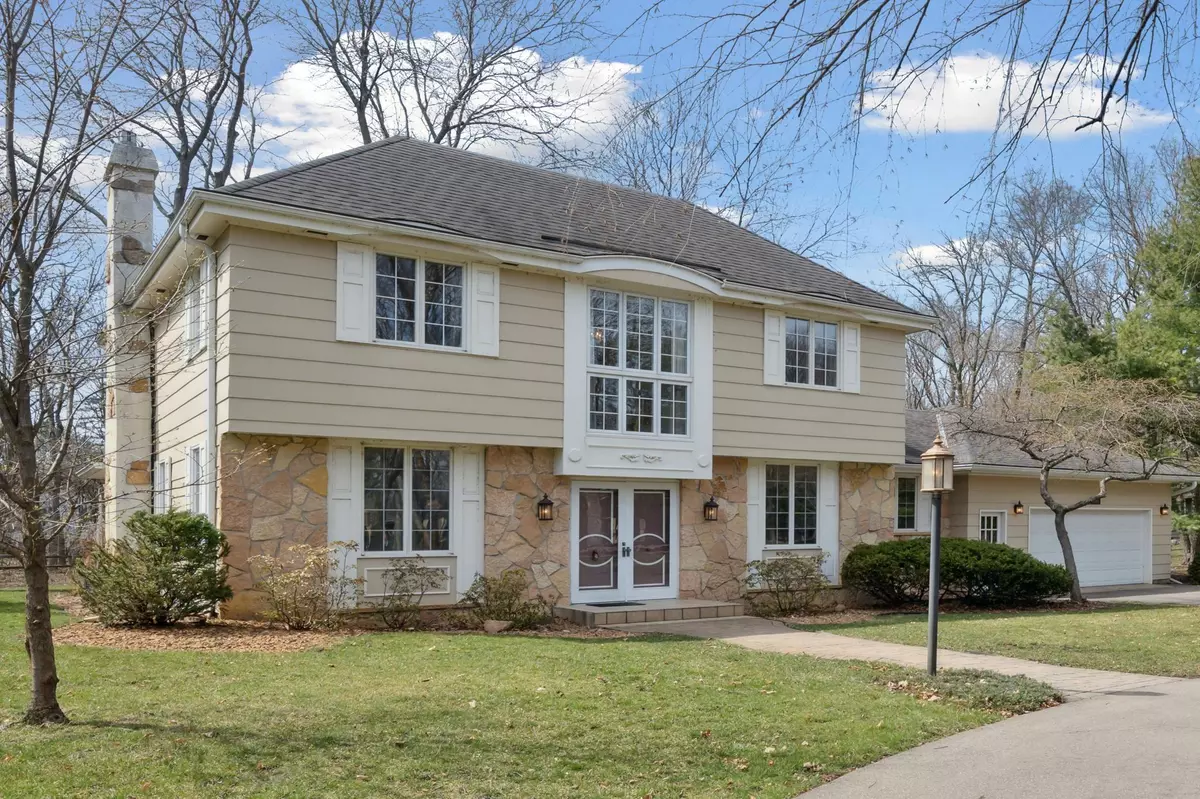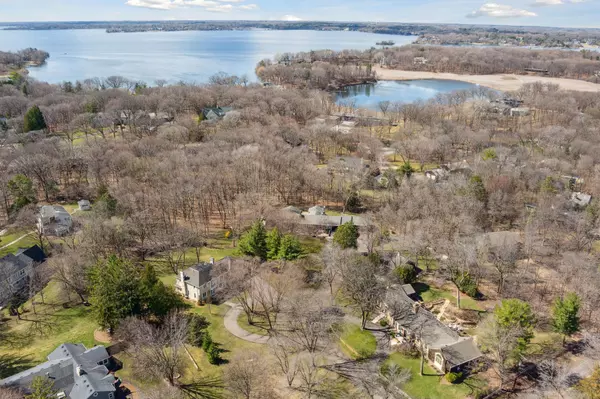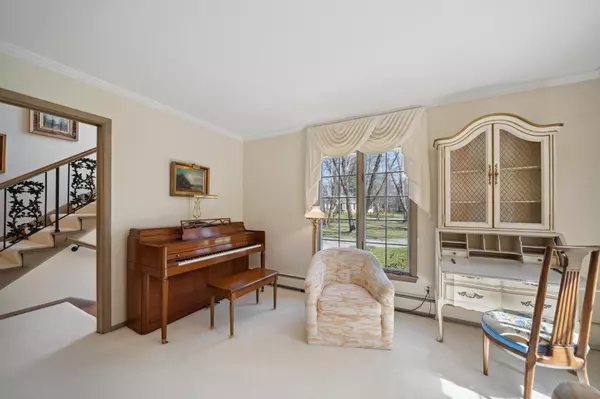$1,000,000
$1,025,000
2.4%For more information regarding the value of a property, please contact us for a free consultation.
3360 Maplewood RD Deephaven, MN 55391
4 Beds
3 Baths
3,902 SqFt
Key Details
Sold Price $1,000,000
Property Type Single Family Home
Sub Type Single Family Residence
Listing Status Sold
Purchase Type For Sale
Square Footage 3,902 sqft
Price per Sqft $256
MLS Listing ID 6515434
Sold Date 05/01/24
Bedrooms 4
Full Baths 1
Half Baths 1
Three Quarter Bath 1
Year Built 1966
Annual Tax Amount $9,705
Tax Year 2024
Contingent None
Lot Size 1.010 Acres
Acres 1.01
Lot Dimensions irregular
Property Description
Nestled in Deephaven, where French country charm meets timeless elegance, stands a magnificent estate epitomizing luxury. Constructed in 1966, this remarkable home boasts 4 bedrooms, 3 bathrooms, and space for today's life. Vaulted ceilings adorned with rustic wood beams and an exposed brick fireplace exude warmth in the main-level family room. Meticulously maintained, it features wood floors in bedrooms, beautiful tile, and built-ins. Natural light floods in through large windows, seamlessly connecting indoor and outdoor spaces. With over an acre of lush greenery, mature trees offer privacy. Rich in history, cherished by one family since 1967, it's a coveted haven near shops, lakes, and parks. Experience the pinnacle of refined living in this enchanting French country estate. Welcome home to luxury and grace.
Location
State MN
County Hennepin
Zoning Residential-Single Family
Rooms
Basement Block, Finished, Full
Dining Room Breakfast Bar, Eat In Kitchen, Separate/Formal Dining Room
Interior
Heating Boiler, Hot Water
Cooling Central Air
Fireplaces Number 3
Fireplaces Type Brick, Family Room, Gas, Living Room, Wood Burning
Fireplace Yes
Appliance Dishwasher, Dryer, Exhaust Fan, Gas Water Heater, Water Filtration System, Microwave, Range, Refrigerator, Washer, Water Softener Owned
Exterior
Parking Features Attached Garage, Asphalt, Garage Door Opener
Garage Spaces 2.0
Pool None
Roof Type Asphalt,Pitched
Building
Lot Description Tree Coverage - Medium
Story Two
Foundation 1400
Sewer City Sewer/Connected
Water Private, Well
Level or Stories Two
Structure Type Brick/Stone
New Construction false
Schools
School District Minnetonka
Read Less
Want to know what your home might be worth? Contact us for a FREE valuation!

Our team is ready to help you sell your home for the highest possible price ASAP





