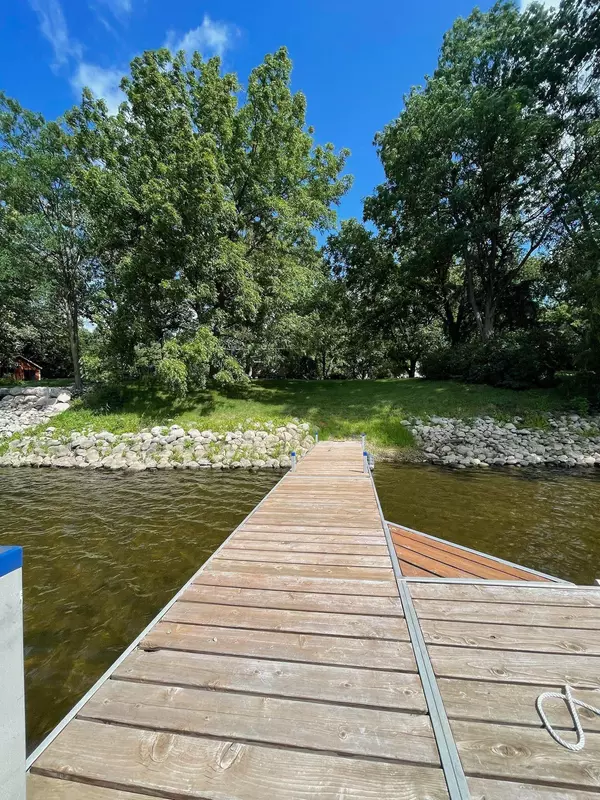$685,000
$700,000
2.1%For more information regarding the value of a property, please contact us for a free consultation.
744 Benton ST Anoka, MN 55303
3 Beds
2 Baths
2,503 SqFt
Key Details
Sold Price $685,000
Property Type Single Family Home
Sub Type Single Family Residence
Listing Status Sold
Purchase Type For Sale
Square Footage 2,503 sqft
Price per Sqft $273
Subdivision N D Shaws Add
MLS Listing ID 6504418
Sold Date 05/01/24
Bedrooms 3
Full Baths 1
Three Quarter Bath 1
Year Built 1941
Annual Tax Amount $5,803
Tax Year 2024
Contingent None
Lot Size 0.860 Acres
Acres 0.86
Lot Dimensions 86x484x74x485
Property Description
Step into timeless charm in this stately colonial-style home along the Mississippi River. With only 2 cherished owners, the solid brick & block construction exudes character. Once you set foot on the reclaimed Purington Paver drive & sidewalks from Mpls' Nicollet Mall, you will know you are home. Enjoy the seasonality that can be had with 74ft of water frontage on an expansive 0.86-acre lot surrounded by black walnut trees & fruit-producing grape vines. A thoughtfully designed carriage house can be used as a 3rd stall garage, home office, or a magical playhouse. The fully recreational river allows for fun in the sun, also the ability to boat to the new Champlin amphitheater for concerts & soon to be dining experience. Take a relaxing boat ride up the Rum River & dock to experience downtown Anoka's many shops, restaurants, & brewery. Whether you desire this stunning property as your primary home, or a perfectly located cabin, no words can describe how you will feel calling it your own.
Location
State MN
County Anoka
Zoning Shoreline,Residential-Single Family
Body of Water Mississippi River
Rooms
Basement Block, Daylight/Lookout Windows, Finished, Storage Space, Walkout
Dining Room Informal Dining Room, Living/Dining Room
Interior
Heating Boiler, Hot Water, Radiant Floor
Cooling Window Unit(s)
Fireplaces Number 2
Fireplaces Type Brick, Family Room, Living Room, Wood Burning
Fireplace No
Appliance Dishwasher, Disposal, Dryer, Electric Water Heater, Exhaust Fan, Freezer, Gas Water Heater, Water Filtration System, Water Osmosis System, Range, Refrigerator, Stainless Steel Appliances, Washer, Water Softener Owned
Exterior
Parking Features Attached Garage, Detached, Driveway - Other Surface, Floor Drain, Garage Door Opener, Multiple Garages, Storage
Garage Spaces 3.0
Fence None
Pool None
Waterfront Description River Front,River View
View East, River, South, West
Roof Type Pitched,Slate
Road Frontage No
Building
Lot Description Accessible Shoreline, Public Transit (w/in 6 blks), Tree Coverage - Medium, Underground Utilities, Vineyard
Story Two
Foundation 1046
Sewer City Sewer/Connected
Water City Water/Connected
Level or Stories Two
Structure Type Block,Brick/Stone,Fiber Cement
New Construction false
Schools
School District Anoka-Hennepin
Read Less
Want to know what your home might be worth? Contact us for a FREE valuation!

Our team is ready to help you sell your home for the highest possible price ASAP





