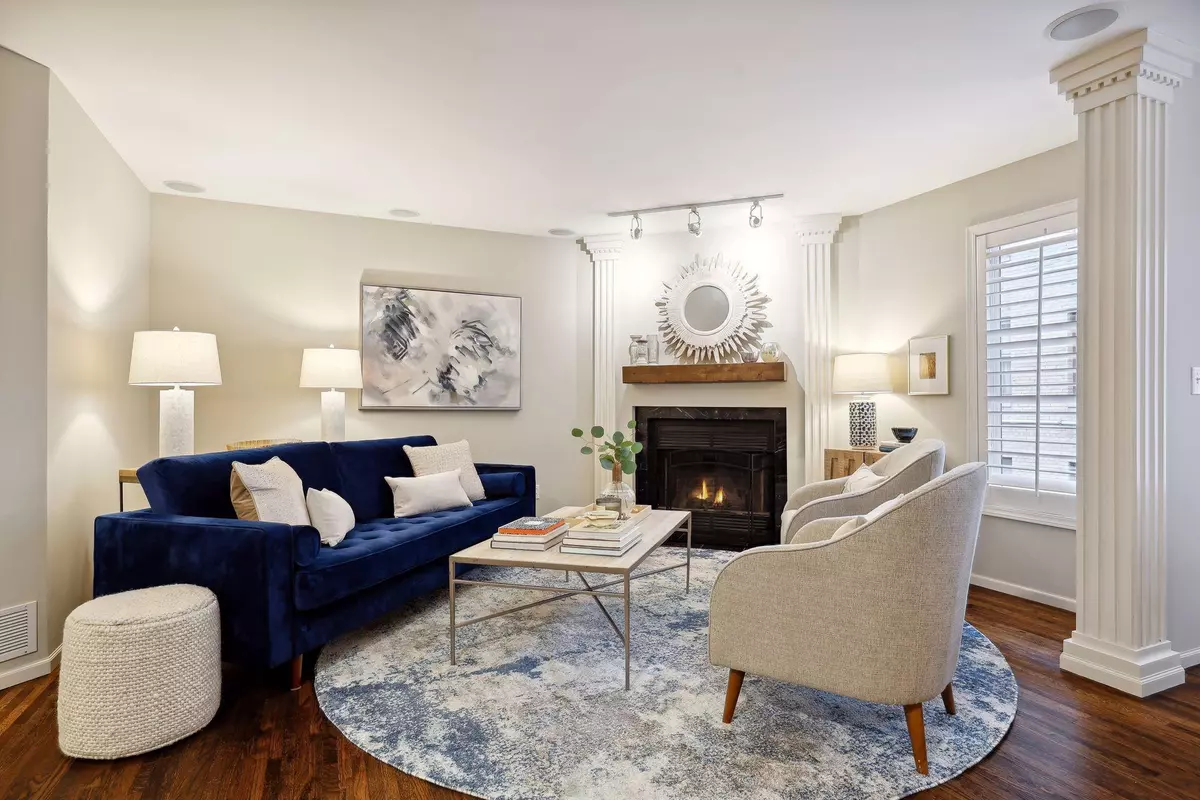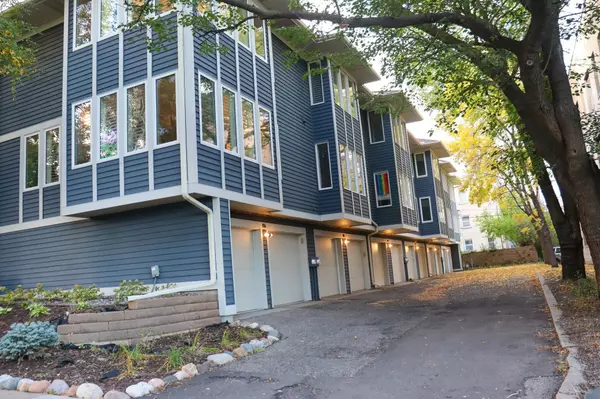$435,000
$449,000
3.1%For more information regarding the value of a property, please contact us for a free consultation.
818 Summit AVE Minneapolis, MN 55403
2 Beds
2 Baths
1,940 SqFt
Key Details
Sold Price $435,000
Property Type Townhouse
Sub Type Townhouse Side x Side
Listing Status Sold
Purchase Type For Sale
Square Footage 1,940 sqft
Price per Sqft $224
Subdivision Embassy Add
MLS Listing ID 6448885
Sold Date 05/01/24
Bedrooms 2
Full Baths 1
Half Baths 1
HOA Fees $400/mo
Year Built 1990
Annual Tax Amount $5,391
Tax Year 2023
Contingent None
Lot Size 871 Sqft
Acres 0.02
Lot Dimensions Common
Property Description
Welcome to this beautiful, spacious town home in historic Lowry Hill. This is an excellent condo alternative; over 1900 sq. ft. Close to everything the city has to offer and a "lock and leave" lifestyle. Parks, museums, restaurants, city biking and walking trails are all at your doorstep. Solid oak floors throughout the main level; wood shuttered windows; like new appliances and mechanicals make it a homeowners dream. In the evenings cozy up to your wood burning fireplace or soak in the large tub in the primary bathroom. The primary suite is a wonderful retreat with plenty of closet space. The insulated and sheet rocked two car tuck under garage is an added bonus for security and privacy. Walk into your back door from the garage to the laundry room with plenty of extra storage cabinets and a top of the line laundry pair. Everything has been maintained in pristine condition and has been freshly painted. As an added bonus, the small self managed association has low association dues.
Location
State MN
County Hennepin
Zoning Residential-Multi-Family
Rooms
Basement Block, Finished
Dining Room Eat In Kitchen, Living/Dining Room
Interior
Heating Forced Air, Fireplace(s)
Cooling Central Air
Fireplaces Number 1
Fireplaces Type Living Room, Wood Burning
Fireplace Yes
Appliance Dishwasher, Disposal, Dryer, Gas Water Heater, Microwave, Range, Refrigerator, Stainless Steel Appliances, Washer
Exterior
Parking Features Attached Garage, Asphalt, Garage Door Opener, Insulated Garage, Tuckunder Garage
Garage Spaces 2.0
Roof Type Age Over 8 Years,Asphalt
Building
Lot Description Public Transit (w/in 6 blks), Underground Utilities, Zero Lot Line
Story More Than 2 Stories
Foundation 800
Sewer City Sewer/Connected
Water City Water/Connected
Level or Stories More Than 2 Stories
Structure Type Wood Siding
New Construction false
Schools
School District Minneapolis
Others
HOA Fee Include Maintenance Structure,Lawn Care,Maintenance Grounds,Snow Removal
Restrictions Mandatory Owners Assoc,Rentals not Permitted,Other Covenants,Pets - Cats Allowed,Pets - Dogs Allowed,Pets - Number Limit
Read Less
Want to know what your home might be worth? Contact us for a FREE valuation!

Our team is ready to help you sell your home for the highest possible price ASAP






