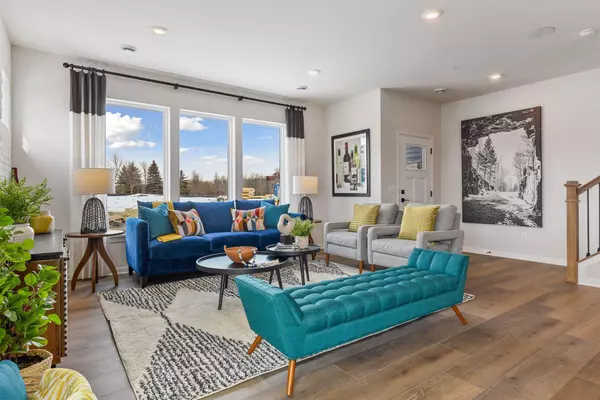$545,000
$550,000
0.9%For more information regarding the value of a property, please contact us for a free consultation.
2458 S Blossom CIR Orono, MN 55356
3 Beds
3 Baths
2,301 SqFt
Key Details
Sold Price $545,000
Property Type Townhouse
Sub Type Townhouse Side x Side
Listing Status Sold
Purchase Type For Sale
Square Footage 2,301 sqft
Price per Sqft $236
MLS Listing ID 6505276
Sold Date 04/25/24
Bedrooms 3
Full Baths 2
Half Baths 1
HOA Fees $275/mo
Year Built 2022
Annual Tax Amount $5,078
Tax Year 2024
Contingent None
Lot Size 2,178 Sqft
Acres 0.05
Lot Dimensions 1951
Property Description
**MODEL HOME AVAILABLE** Final Opportunities. Ask how you can get our incredible interest rate incentive: 3.99% 1st year; 4.99% 2nd year; 5.99% years 3+!
Interest Rate Incentive Applies to this home!
Model Home For Sale, this Orono Crossings townhome is award winning and filled with upgrades.
Welcome to a luxurious and low-maintenance lifestyle in the new townhomes at Orono Crossings. Entertain your guests while you prepare your favorite meals in your beautiful kitchen which features an expansive island, stainless-steel appliances and spacious pantry. The impressive open concept design facilitates togetherness with family and friends. The 9' ceilings and oversized windows allow the main-level living space to shine with natural light. Wake and retire in your grand Owner's Suite which offers a sitting area, spa-like en suite bath and walk-in closet. Wait, there's more! A 3rd floor Bonus Room. THIS IS A MUST SEE! Move without lifting a finger, furniture is available for purchase.
Location
State MN
County Hennepin
Community Orono Crossings
Zoning Residential-Single Family
Rooms
Basement Slab
Dining Room Informal Dining Room
Interior
Heating Forced Air
Cooling Central Air
Fireplace No
Appliance Dishwasher, Disposal, Dryer, Electric Water Heater, Microwave, Range, Refrigerator, Stainless Steel Appliances, Washer
Exterior
Parking Features Asphalt, Garage Door Opener, Tuckunder Garage
Garage Spaces 2.0
Building
Story More Than 2 Stories
Foundation 698
Sewer City Sewer/Connected
Water City Water/Connected
Level or Stories More Than 2 Stories
Structure Type Brick/Stone,Fiber Cement,Vinyl Siding
New Construction true
Schools
School District Orono
Others
HOA Fee Include Maintenance Structure,Maintenance Grounds,Professional Mgmt,Trash,Lawn Care
Restrictions Pets - Cats Allowed,Pets - Dogs Allowed,Pets - Number Limit,Rental Restrictions May Apply
Read Less
Want to know what your home might be worth? Contact us for a FREE valuation!

Our team is ready to help you sell your home for the highest possible price ASAP





